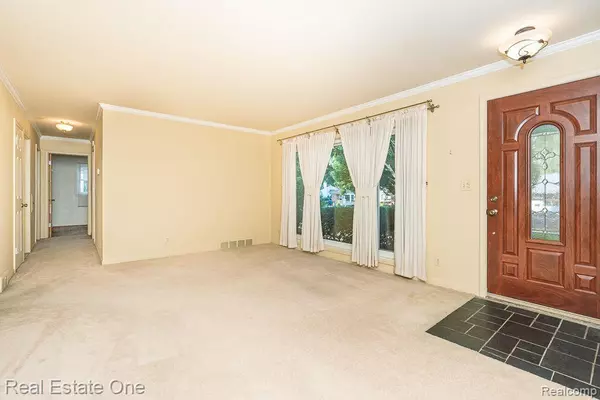For more information regarding the value of a property, please contact us for a free consultation.
Key Details
Sold Price $314,000
Property Type Single Family Home
Sub Type Single Family Residence
Listing Status Sold
Purchase Type For Sale
Square Footage 1,061 sqft
Price per Sqft $295
Municipality Rochester
Subdivision Rochester
MLS Listing ID 20240068954
Sold Date 11/05/24
Style Ranch
Bedrooms 3
Full Baths 1
Originating Board Realcomp
Year Built 1958
Annual Tax Amount $2,696
Lot Size 6,098 Sqft
Acres 0.14
Lot Dimensions 61 x 99
Property Description
DON’T MAKE A MOVE WITHOUT a visit to this amazing 3-bedroom, 1-bath gem! Situated on a beautiful tree-lined street, this well-maintained home features stunning hardwood floors, a large living room with a bay window, and a dining area that flows into the eat-in kitchen (Updated in 2001) complete with plenty of cabinetry, hardwood floors and updated appliances are included. All three bedrooms offer spacious step-in closets, with two boasting gorgeous hardwood floors. The full bath has a convenient tub/shower combo. The home also offers newer windows and doors, adding to its modern appeal. You'll love the partially finished full basement with gas log fireplace, perfect for additional living space, with laundry located in the mechanical room. The detached garage and lush landscaping provide excellent curb appeal, making this home a standout. So many gorgeous flowerbeds. Compost bin in backyard included. Lovingly cared for by the same family for years. Updates include: windows, central air, furnace (2022), hot water heater (2017) and Roof. This property is located in downtown Rochester. Close entertainment, downtown activities, area cider mills, Oakland University, hospitals. It is walking distance to award winning Rochester schools - North Hill Elementary, Hart Middle School and Stoney Creek High School. Home is being sold as is.
Location
State MI
County Oakland
Area Oakland County - 70
Direction From Rochester Road east on Romeo Road (Parkdale) left on Sycamore Drive, right on Maple Drive
Rooms
Basement Partial
Interior
Heating Forced Air
Cooling Central Air
Appliance Washer, Refrigerator, Range, Microwave, Dishwasher
Exterior
Exterior Feature Fenced Back, Patio, Porch(es)
Parking Features Detached
Garage Spaces 1.0
View Y/N No
Roof Type Asphalt
Garage Yes
Building
Story 1
Sewer Public
Water Public
Architectural Style Ranch
Structure Type Brick
Others
Tax ID 1511179010
Acceptable Financing Cash, Conventional, FHA, VA Loan
Listing Terms Cash, Conventional, FHA, VA Loan
Read Less Info
Want to know what your home might be worth? Contact us for a FREE valuation!

Our team is ready to help you sell your home for the highest possible price ASAP
GET MORE INFORMATION





