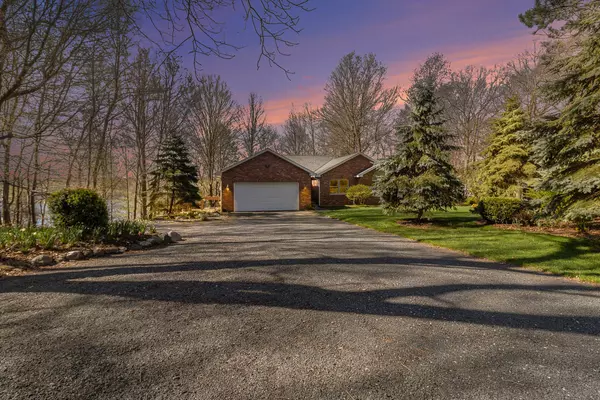For more information regarding the value of a property, please contact us for a free consultation.
Key Details
Sold Price $850,000
Property Type Single Family Home
Sub Type Single Family Residence
Listing Status Sold
Purchase Type For Sale
Square Footage 1,513 sqft
Price per Sqft $561
Municipality Hamlin Twp
Subdivision Hamlet On Hamlin Lake
MLS Listing ID 24022580
Sold Date 08/14/24
Style Ranch
Bedrooms 4
Full Baths 2
HOA Fees $83/ann
HOA Y/N true
Originating Board Michigan Regional Information Center (MichRIC)
Year Built 2002
Annual Tax Amount $4,750
Tax Year 2024
Lot Size 1.300 Acres
Acres 1.3
Lot Dimensions 44x528x150xirr
Property Description
Experience Serenity by Hamlin Lake !
Escape to your own tranquil oasis nestled along the sandy shores of picturesque Hamlin Lake. Welcome to a meticulously maintained 4 Bedroom waterfront home, Prairie School stained glass affixed doors, and skylights add to the wonderful light in this home. Hardwood floors, 36''solid oak interior doors,1893 Oak Mantle, 1930 Hoosier cabinet, attached garage, second garage, are just a few of the extras.
A partly finished walkout lower level offers ample space for entertainment, a work shop, expansion and storage.
Sale includes multiple home furnishings as well as a private dock, boat lift, and for the sailing enthusiasts, a 17'O'Day sailboat and motor awaits, ready to set sail into the sunset. Buyer to confirm all data.
Location
State MI
County Mason
Area Masonoceanamanistee - O
Direction Jebavy rd. North to Shagway west to Lincoln south to Partridge circle and Windamere. ( right off Lincoln, Left at Y, to the home.)
Body of Water Hamlin Lake
Rooms
Basement Walk Out, Full
Interior
Interior Features Garage Door Opener, Generator, Wood Floor, Eat-in Kitchen
Heating Forced Air
Cooling Central Air
Fireplaces Number 1
Fireplaces Type Living, Other
Fireplace true
Window Features Skylight(s)
Appliance Dryer, Washer, Dishwasher, Freezer, Range, Refrigerator
Laundry Laundry Room, Main Level
Exterior
Exterior Feature Patio, Deck(s)
Garage Detached, Attached
Garage Spaces 2.0
Utilities Available Phone Available, Natural Gas Available, Electricity Available, Phone Connected, Natural Gas Connected
Waterfront Yes
Waterfront Description Lake
View Y/N No
Handicap Access 36 Inch Entrance Door
Garage Yes
Building
Lot Description Recreational, Wooded, Site Condo
Story 1
Sewer Septic System
Water Well
Architectural Style Ranch
Structure Type Brick,Vinyl Siding
New Construction No
Schools
School District Ludington
Others
HOA Fee Include Trash,Snow Removal
Tax ID 5300729501200
Acceptable Financing Cash, VA Loan, Conventional
Listing Terms Cash, VA Loan, Conventional
Read Less Info
Want to know what your home might be worth? Contact us for a FREE valuation!

Our team is ready to help you sell your home for the highest possible price ASAP
GET MORE INFORMATION





