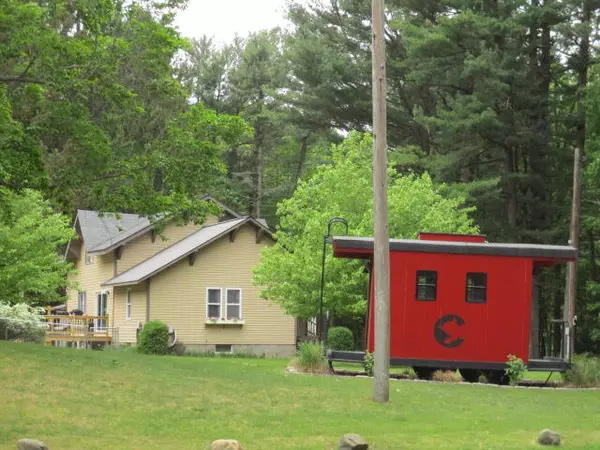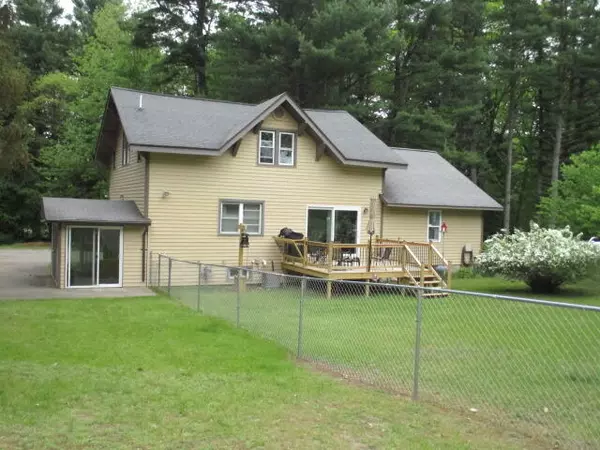For more information regarding the value of a property, please contact us for a free consultation.
Key Details
Sold Price $370,000
Property Type Single Family Home
Sub Type Single Family Residence
Listing Status Sold
Purchase Type For Sale
Square Footage 2,150 sqft
Price per Sqft $172
Municipality Pere Marquette Twp
MLS Listing ID 24025771
Sold Date 07/30/24
Style Traditional
Bedrooms 3
Full Baths 2
Half Baths 3
Originating Board Michigan Regional Information Center (MichRIC)
Year Built 1912
Annual Tax Amount $2,534
Tax Year 2024
Lot Size 2.550 Acres
Acres 2.55
Lot Dimensions 331 x 335
Property Description
Tucked in the woods, but close to everything! This wonderful two-story home has been extensively remodeled to open the floor plan, add primary bedroom suite and combined ½ bath with laundry on the main floor. The large living room features a wall mount tv, electric fireplace with a decorative beam to separate the fantastic kitchen and dining area with access to the deck with fenced side yard. The suite
bathroom features a walk-in shower and double sinks with attached closet with cabinets. The 2nd story has 2 bedrooms with walk-in closets in addition to 2 flex spaces and full bath. The basement has a multiple rooms and ½ bath with access to the 3-season room. House generator, shed, all appliances and caboose included. 6-21-24 Home inspection is on counter or emailed. are included! are included!
Location
State MI
County Mason
Area Masonoceanamanistee - O
Direction From Ludington Avenue, turn North on Washington past Bryant to home on the West side of the street.
Rooms
Basement Full
Interior
Interior Features Ceiling Fans, Garage Door Opener, Generator, Laminate Floor, Wood Floor
Heating Baseboard, Forced Air
Cooling Central Air
Fireplaces Number 1
Fireplaces Type Living
Fireplace true
Window Features Screens,Replacement,Insulated Windows,Window Treatments
Appliance Dryer, Washer, Dishwasher, Microwave, Range, Refrigerator
Laundry In Bathroom, Main Level
Exterior
Exterior Feature Fenced Back, Play Equipment, Porch(es), Deck(s), 3 Season Room
Garage Garage Faces Front, Garage Door Opener, Detached
Garage Spaces 2.0
Utilities Available Phone Available, Natural Gas Connected, Cable Connected, High-Speed Internet
Waterfront No
View Y/N No
Street Surface Paved
Garage Yes
Building
Lot Description Level
Story 2
Sewer Septic System
Water Public
Architectural Style Traditional
Structure Type Vinyl Siding
New Construction No
Schools
School District Ludington
Others
Tax ID 010-010-200-002-20
Acceptable Financing Cash, VA Loan, Conventional
Listing Terms Cash, VA Loan, Conventional
Read Less Info
Want to know what your home might be worth? Contact us for a FREE valuation!

Our team is ready to help you sell your home for the highest possible price ASAP
GET MORE INFORMATION





