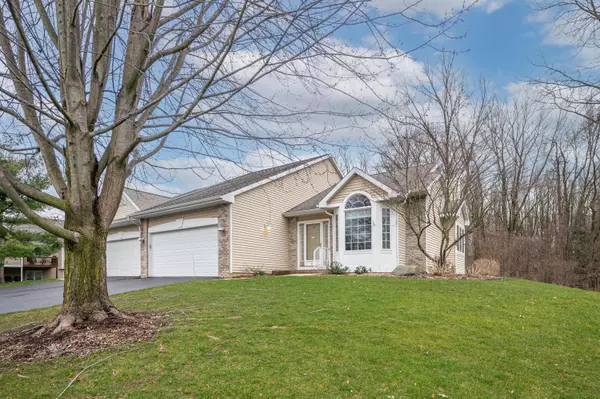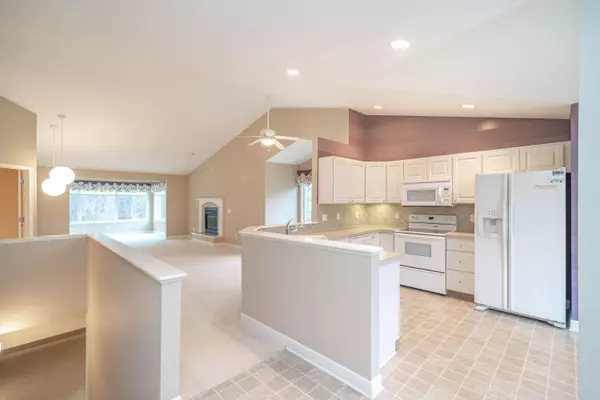For more information regarding the value of a property, please contact us for a free consultation.
Key Details
Sold Price $284,000
Property Type Condo
Sub Type Condominium
Listing Status Sold
Purchase Type For Sale
Square Footage 1,371 sqft
Price per Sqft $207
Municipality Battle Creek City
Subdivision Potter'S Grove
MLS Listing ID 24015193
Sold Date 05/23/24
Style Ranch
Bedrooms 3
Full Baths 3
HOA Fees $325/mo
HOA Y/N true
Originating Board Michigan Regional Information Center (MichRIC)
Year Built 2003
Annual Tax Amount $5,224
Tax Year 2023
Property Description
If you have been waiting for a Condo in Potter's Grove, the wait is over!
Well cared for and meticulously maintained model unit located with a view right across from the fountain pond. This unit offers an open floor plan with over 2500 sq. ft of living space. The spacious main floor includes main ensuite with double sinks, convenient main floor laundry, living room with gas fireplace, dining room. kitchen with eating area and breakfast bar, 4 seasons room, den with French doors, deck and whole house generator. Lower level has an inviting guest bedroom and full bath, family room, Den/3rd bedroom with adjacent walk-in cedar closet, daylight windows and lots of storage. Add your personal touch and move right in. Call me @ 269.209.7302 or your favorite Realtor for a tour today!
Location
State MI
County Calhoun
Area Battle Creek - B
Direction Helmer to Potter's Drive
Rooms
Basement Daylight, Other, Full
Interior
Interior Features Ceiling Fans, Garage Door Opener, Generator, Water Softener/Owned, Eat-in Kitchen, Pantry
Heating Forced Air
Cooling Central Air
Fireplaces Number 1
Fireplaces Type Living
Fireplace true
Window Features Screens,Low Emissivity Windows,Bay/Bow,Garden Window(s),Window Treatments
Appliance Dryer, Washer, Dishwasher, Microwave, Oven, Refrigerator
Laundry In Bathroom, In Unit, Laundry Closet, Main Level
Exterior
Exterior Feature Deck(s)
Amenities Available Pets Allowed
Waterfront Description Pond
View Y/N No
Handicap Access Lever Door Handles
Building
Lot Description Wooded
Story 1
Sewer Public Sewer
Water Public
Architectural Style Ranch
Structure Type Brick,Vinyl Siding
New Construction No
Schools
Elementary Schools Westlake Elementary
Middle Schools Lakeview Middle School
High Schools Lakeview High School
School District Lakeview-Calhoun Co
Others
HOA Fee Include Water,Trash,Snow Removal,Sewer,Lawn/Yard Care
Tax ID 6860-00-003-0
Acceptable Financing Cash, Conventional
Listing Terms Cash, Conventional
Read Less Info
Want to know what your home might be worth? Contact us for a FREE valuation!

Our team is ready to help you sell your home for the highest possible price ASAP
GET MORE INFORMATION





