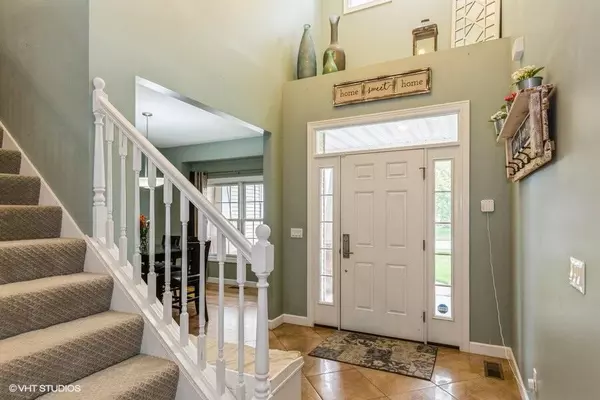For more information regarding the value of a property, please contact us for a free consultation.
Key Details
Sold Price $579,500
Property Type Single Family Home
Sub Type Single Family Residence
Listing Status Sold
Purchase Type For Sale
Square Footage 3,553 sqft
Price per Sqft $163
Municipality Lincoln Twp
Subdivision Wyndstone
MLS Listing ID 23138877
Sold Date 11/21/23
Style Craftsman
Bedrooms 5
Full Baths 2
Half Baths 1
Originating Board Michigan Regional Information Center (MichRIC)
Year Built 2007
Annual Tax Amount $4,285
Tax Year 2023
Lot Size 0.560 Acres
Acres 0.56
Lot Dimensions 90x273
Property Description
Custom Nicholson built 5 bedroom craftsman-style home. With a 2 story foyer and great room, formal dining room, maple hardwood floors and main level primary suite, this 3,500 sq ft home offers quality construction, a practical floor plan and space for all.
Spacious great room with 14' ceiling, abundant natural light and a stunning floor to ceiling stone fireplace.
The kitchen is equally impressive, featuring granite counters, breakfast bar, maple cabinets, under-cabinet lighting, and new SS appliances. French doors from the breakfast nook open onto a roomy patio with a new pergola, offering a tranquil view of the private fenced yard surrounded by mature trees for privacy- which is a rare find in a newer neighborhood! New shed and berry garden (strawberries, blackberries, raspberries) with separate irrigation system. The mudroom serves as the ideal drop zone, and a main floor laundry is complete with ample storage.
Main floor primary suite is a private retreat complete with a vaulted ceiling, walk-in closet, and a custom bathroom featuring a walk-in tiled shower, jetted soaking tub, and dual vanity.
Upstairs, three more bedrooms, a large bonus room, and a full bath await. The finished basement extends your living space with a family room, a fifth bedroom, an office, and a second kitchen/wet bar.
This home is an entertaining dream, whether it's bbqing and hosting friends for a game, Thanksigiving dinner with the extended family, or movie night in the basement-there is space for all! Many convenient features such as programmable irrigation system, new on demand water heater, several new smart appliances with mobile technology (microwave as well as range with built in air fryer, can also be used as a double oven), new dishwasher and fridge, Ring alarm system with alarms on all exterior doors, new carpet, newer low maintenance white vinyl fence (2018), and the basement is already plumbed for an additional full bath. Desirable neighborhood and Lakeshore schools, minutes to downtown Stevensville and beaches. with separate irrigation system. The mudroom serves as the ideal drop zone, and a main floor laundry is complete with ample storage.
Main floor primary suite is a private retreat complete with a vaulted ceiling, walk-in closet, and a custom bathroom featuring a walk-in tiled shower, jetted soaking tub, and dual vanity.
Upstairs, three more bedrooms, a large bonus room, and a full bath await. The finished basement extends your living space with a family room, a fifth bedroom, an office, and a second kitchen/wet bar.
This home is an entertaining dream, whether it's bbqing and hosting friends for a game, Thanksigiving dinner with the extended family, or movie night in the basement-there is space for all! Many convenient features such as programmable irrigation system, new on demand water heater, several new smart appliances with mobile technology (microwave as well as range with built in air fryer, can also be used as a double oven), new dishwasher and fridge, Ring alarm system with alarms on all exterior doors, new carpet, newer low maintenance white vinyl fence (2018), and the basement is already plumbed for an additional full bath. Desirable neighborhood and Lakeshore schools, minutes to downtown Stevensville and beaches.
Location
State MI
County Berrien
Area Southwestern Michigan - S
Direction Cleveland past Lakeshore HS to West on Longhorn.
Rooms
Basement Full
Interior
Interior Features Ceiling Fans, Garage Door Opener, Wet Bar, Whirlpool Tub, Wood Floor, Eat-in Kitchen, Pantry
Heating Forced Air, Natural Gas
Cooling Central Air
Fireplaces Number 1
Fireplaces Type Gas Log, Living
Fireplace true
Window Features Screens,Insulated Windows
Appliance Dryer, Washer, Disposal, Dishwasher, Microwave, Range, Refrigerator
Laundry Laundry Room, Main Level
Exterior
Exterior Feature Other, Patio
Garage Attached, Paved
Garage Spaces 2.0
Waterfront No
View Y/N No
Street Surface Paved
Handicap Access Accessible Mn Flr Bedroom, Accessible Mn Flr Full Bath
Garage Yes
Building
Lot Description Level, Sidewalk
Story 2
Sewer Public Sewer
Water Public
Architectural Style Craftsman
Structure Type Vinyl Siding,Stone
New Construction No
Schools
School District Lakeshore
Others
Tax ID 111289000069000
Acceptable Financing Cash, Conventional
Listing Terms Cash, Conventional
Read Less Info
Want to know what your home might be worth? Contact us for a FREE valuation!

Our team is ready to help you sell your home for the highest possible price ASAP
GET MORE INFORMATION





