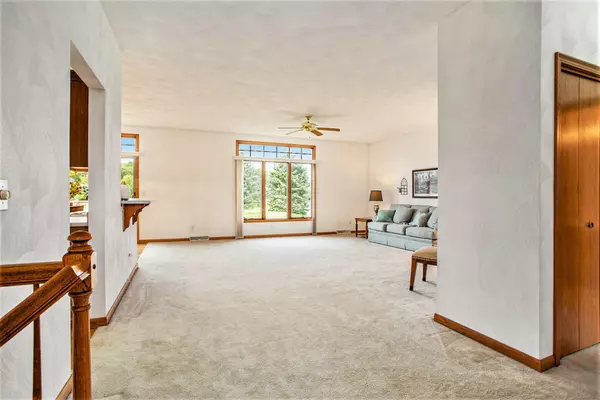For more information regarding the value of a property, please contact us for a free consultation.
Key Details
Sold Price $275,000
Property Type Condo
Sub Type Condominium
Listing Status Sold
Purchase Type For Sale
Square Footage 2,494 sqft
Price per Sqft $110
Municipality Battle Creek City
MLS Listing ID 23138926
Sold Date 11/03/23
Style Ranch
Bedrooms 3
Full Baths 3
HOA Fees $375/mo
HOA Y/N true
Originating Board Michigan Regional Information Center (MichRIC)
Year Built 1999
Annual Tax Amount $4,355
Tax Year 2022
Lot Dimensions na
Property Description
Super Nice 3 Bedroom 3 Bath Condo in Huntington Hills. Main Floor features Primary EnSuite, Bedroom #2, Large Living Room, Kitchen with Dining Area and Laundry Room.
Lower Level Daylight Basement Features a Large Gathering Room, Bedroom #3 which is a second EnSuite and tons of storage room! There's a nice deck off the Dining Area too!!! This home is super clean and ready to move in and enjoy!!!! Now, in case you haven't heard? There's a major shortage of Condos out there, so y'all better hurry!!! Call today!!!!
Location
State MI
County Calhoun
Area Battle Creek - B
Direction Columbia Ave to Stone Jug Rd, South on Stone Jug, East on Huntington Blvd, Turn right on Brighton Park to 118.
Rooms
Basement Daylight, Full
Interior
Interior Features Ceiling Fans, Ceramic Floor, Garage Door Opener, Water Softener/Owned, Wood Floor, Eat-in Kitchen
Heating Forced Air, Natural Gas
Cooling Central Air
Fireplace false
Window Features Screens,Low Emissivity Windows,Window Treatments
Appliance Dryer, Washer, Dishwasher, Oven, Range, Refrigerator
Laundry Laundry Room, Main Level
Exterior
Parking Features Attached, Paved
Garage Spaces 2.0
Utilities Available Electricity Connected, Natural Gas Connected, Cable Connected, Telephone Line, Public Water, Public Sewer, Broadband
Amenities Available Interior Unit, Tennis Court(s)
View Y/N No
Roof Type Composition
Topography {\"Rolling Hills\":true}
Street Surface Paved
Garage Yes
Building
Story 1
Sewer Public Sewer
Water Public
Architectural Style Ranch
New Construction No
Schools
School District Lakeview
Others
HOA Fee Include Water,Trash,Snow Removal,Sewer,Lawn/Yard Care
Tax ID 52-4210-04-118-0
Acceptable Financing Cash, FHA, VA Loan, Conventional
Listing Terms Cash, FHA, VA Loan, Conventional
Read Less Info
Want to know what your home might be worth? Contact us for a FREE valuation!

Our team is ready to help you sell your home for the highest possible price ASAP
GET MORE INFORMATION





