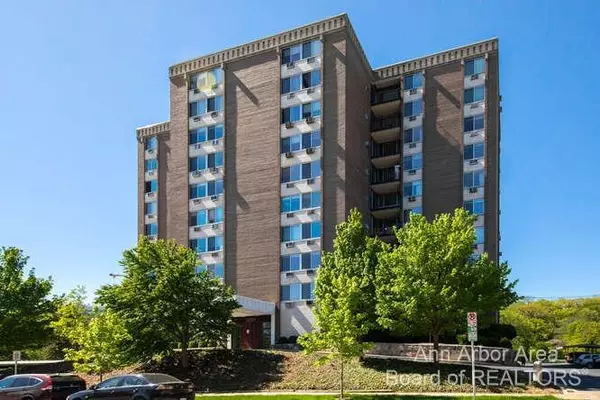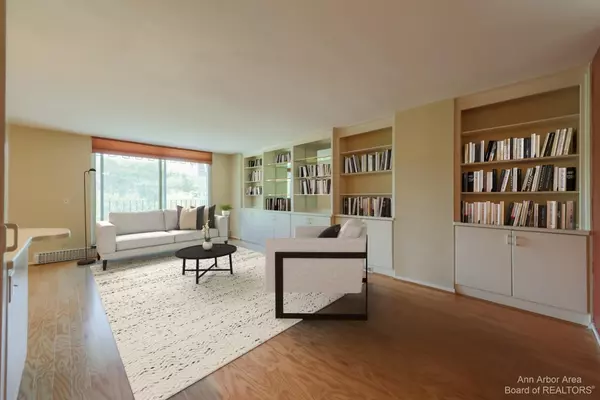For more information regarding the value of a property, please contact us for a free consultation.
Key Details
Sold Price $322,500
Property Type Condo
Sub Type Condominium
Listing Status Sold
Purchase Type For Sale
Square Footage 1,391 sqft
Price per Sqft $231
Municipality Ann Arbor
Subdivision Riverside Park Place
MLS Listing ID 23124470
Sold Date 06/14/22
Bedrooms 2
Full Baths 2
HOA Fees $460/mo
HOA Y/N true
Originating Board Michigan Regional Information Center (MichRIC)
Year Built 1966
Annual Tax Amount $7,016
Tax Year 2022
Property Description
Beautiful view from this 3rd fl Riverside Park Place condo. Large and desirable D unit offers a third, non-conforming bedroom/home office and two full bathrooms. Hardwood floors reflect the light from the south-west facing wall of windows overlooking Riverside Park and the River. Living area with custom, built-in display and entertainment wall. Kitchen is open and bright: custom pantry with pull outs, glass-door cabinets over clever peninsula, and there's even an enclosed, multifunctional bar cabinet. Closet organizers in the walk-in of the primary bedroom, which also features a built-in bookcase headboard with sconces, and a private full bathroom. The secure building offers storage locker in lowest level, secure mail room, laundry on each floor, small project 'work' room, and a community room with kitchen ready to book for your family gatherings! The inground pool is a favorite feature, and is maintained by on-site building manager. Best of all, this fantastic location is within walking/biking distance to the main UM Hospital campus. Prospective residents must apply for approval. Short-term rentals are not allowed and leasing in general is restricted. Pets allowed within guidelines. Comprehensive handbook available upon req., Primary Bath room with kitchen ready to book for your family gatherings! The inground pool is a favorite feature, and is maintained by on-site building manager. Best of all, this fantastic location is within walking/biking distance to the main UM Hospital campus. Prospective residents must apply for approval. Short-term rentals are not allowed and leasing in general is restricted. Pets allowed within guidelines. Comprehensive handbook available upon req., Primary Bath
Location
State MI
County Washtenaw
Area Ann Arbor/Washtenaw - A
Direction Maiden lane to Wall st
Rooms
Basement Slab
Interior
Interior Features Ceiling Fans, Ceramic Floor, Elevator, Security System, Wood Floor, Eat-in Kitchen
Heating Electric, Natural Gas
Cooling Window Unit(s), Wall Unit(s), Central Air
Fireplace false
Window Features Window Treatments
Appliance Dishwasher, Microwave, Oven, Range, Refrigerator
Exterior
Exterior Feature Balcony
Pool Outdoor/Inground
Utilities Available Storm Sewer Available, Natural Gas Connected, Cable Connected
Amenities Available Laundry, Club House, Meeting Room, Security, Storage, Pool
View Y/N No
Garage No
Building
Lot Description Sidewalk
Sewer Public Sewer
Water Public
Structure Type Brick
New Construction No
Schools
Elementary Schools Ann Arbor Steam @ Northside
Middle Schools Clague
High Schools Skyline
School District Ann Arbor
Others
HOA Fee Include Water,Sewer,Lawn/Yard Care
Tax ID 09-09-21-304-043
Acceptable Financing Cash, Conventional
Listing Terms Cash, Conventional
Read Less Info
Want to know what your home might be worth? Contact us for a FREE valuation!

Our team is ready to help you sell your home for the highest possible price ASAP
GET MORE INFORMATION





