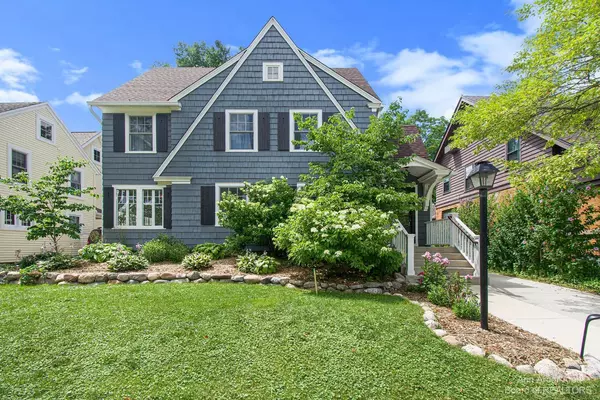For more information regarding the value of a property, please contact us for a free consultation.
Key Details
Sold Price $1,095,000
Property Type Single Family Home
Sub Type Single Family Residence
Listing Status Sold
Purchase Type For Sale
Square Footage 2,771 sqft
Price per Sqft $395
Municipality Ann Arbor
Subdivision Killins Heights Add
MLS Listing ID 23119512
Sold Date 09/12/22
Bedrooms 4
Full Baths 2
Half Baths 1
HOA Y/N false
Originating Board Michigan Regional Information Center (MichRIC)
Year Built 1927
Annual Tax Amount $13,288
Tax Year 2022
Lot Size 5,663 Sqft
Acres 0.13
Lot Dimensions 48x120
Property Description
On one of Ann Arbor's most desirable streets, this completely remodeled home (by Forward Design in 2015 and again in 2020) has an outstanding floor plan, beautiful finishes and an excellent location. With hardwood floors throughout, the first floor features a foyer, spacious living room with fireplace facade and arched doorways, study with exposed brick, formal dining room with built-in cabinets, and a cozy den or TV room with sliding doors. The expansive kitchen has stainless steel appliances, ceramic tile back splash, quartz counters, custom walnut island, and built-in window seat with shelving. Plus a sweet powder room with restored original sink and mudroom with built-in cubbies and coat closet. The second floor has the primary suite, walk-in closet with custom shelving, and primary ba bath with dual sinks and tiled walk-in shower. The three additional bedrooms are all nicely size with custom closets. The light and bright third floor family room has vaulted ceilings, storage space and cozy office or playroom nook. Plus a basement with laundry area and storage space, a 2 car detached garage, and fenced backyard. Just a short walk to Eberwhite Elementary, Slauson Middle School, and downtown Ann Arbor. Truly an exceptional home!, Primary Bath, Rec Room: Finished
Location
State MI
County Washtenaw
Area Ann Arbor/Washtenaw - A
Direction Revena South of Jackson
Rooms
Basement Crawl Space, Slab, Full
Interior
Interior Features Ceiling Fans, Ceramic Floor, Wood Floor
Heating Forced Air, Electric, Natural Gas
Cooling Central Air
Fireplace false
Window Features Window Treatments
Appliance Dryer, Washer, Dishwasher, Microwave, Oven, Range, Refrigerator
Laundry Lower Level
Exterior
Exterior Feature Fenced Back, Porch(es), Patio
Garage Spaces 2.0
Utilities Available Storm Sewer Available, Natural Gas Connected
View Y/N No
Garage Yes
Building
Lot Description Sidewalk
Story 3
Sewer Public Sewer
Water Public
Structure Type Wood Siding,Shingle Siding
New Construction No
Schools
Elementary Schools Eberwhite
Middle Schools Slauson
High Schools Pioneer
School District Ann Arbor
Others
Tax ID 09-09-30-111-017
Acceptable Financing Cash, FHA, Conventional
Listing Terms Cash, FHA, Conventional
Read Less Info
Want to know what your home might be worth? Contact us for a FREE valuation!

Our team is ready to help you sell your home for the highest possible price ASAP
GET MORE INFORMATION





