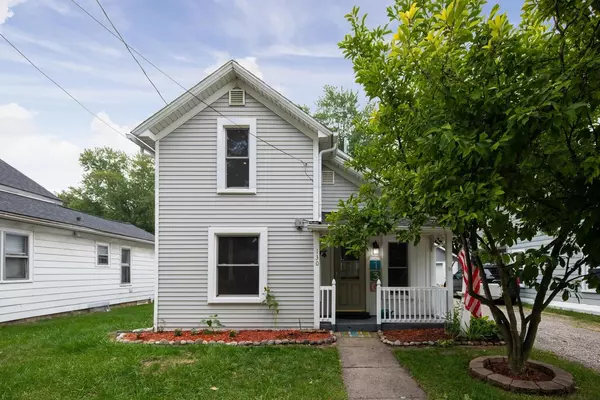For more information regarding the value of a property, please contact us for a free consultation.
Key Details
Sold Price $220,000
Property Type Single Family Home
Sub Type Single Family Residence
Listing Status Sold
Purchase Type For Sale
Square Footage 1,676 sqft
Price per Sqft $131
Municipality Milan
Subdivision Suprvrs 4 - Milan
MLS Listing ID 23110627
Sold Date 11/25/20
Bedrooms 3
Full Baths 2
HOA Y/N false
Originating Board Michigan Regional Information Center (MichRIC)
Year Built 1920
Annual Tax Amount $3,401
Tax Year 2020
Lot Size 3,920 Sqft
Acres 0.09
Lot Dimensions 35x114
Property Description
**MULTIPLE OFFERS RECEIVED. H&B DUE BY 9AM, 10/16/20**Welcome home to this charmer - from the flowering magnolia tree in the front yard, to the sweet porch and the fenced backyard, buyers will appreciate a perfect balance of old and new! The leaded glass front door leads to the original living area with hardwood floors and updated windows (throughout). First floor full bath is GORGEOUS with mosaic inlay tile floor, freestanding tub and vanity crafted from an antique dresser. First floor bedroom could be a perfect home office. The KITCHEN is bright, open and offers a central island, tons of cabinet space, newer stainless appliances and updated lighting (throughout). The back staircase leads directly to a HUGE main bedroom and private bath with skylight. From there you can access the large l loft area which also serves as a cool third bedroom, or get there from the front stairs. Either way, this house offers spacious living with practical features such as newer hot water heater, fresh paint, recessed lights and a nice unfinished basement perfect for recreation or storage. An easy walk to the beautiful Wilson Park, the river, and everything that downtown Milan has to offer!
Location
State MI
County Washtenaw
Area Ann Arbor/Washtenaw - A
Direction Heading east on Main and Wabash St, make a left on Ferman St and then a right on Hurd St
Rooms
Basement Crawl Space, Partial
Interior
Interior Features Attic Fan, Ceiling Fans, Ceramic Floor, Garage Door Opener, Water Softener/Owned, Wood Floor
Heating Forced Air, Natural Gas
Cooling Central Air
Fireplace false
Window Features Skylight(s),Window Treatments
Appliance Dryer, Washer, Dishwasher, Microwave, Oven, Range, Refrigerator
Exterior
Exterior Feature Fenced Back, Porch(es), Patio
Garage Spaces 1.0
Utilities Available Storm Sewer Available, Natural Gas Connected, Cable Connected
View Y/N No
Garage Yes
Building
Lot Description Sidewalk
Story 2
Sewer Public Sewer
Water Public
Structure Type Vinyl Siding
New Construction No
Schools
Elementary Schools Paddock
School District Milan
Others
Tax ID 19-19-35-481-013
Acceptable Financing Cash, VA Loan, Conventional
Listing Terms Cash, VA Loan, Conventional
Read Less Info
Want to know what your home might be worth? Contact us for a FREE valuation!

Our team is ready to help you sell your home for the highest possible price ASAP
GET MORE INFORMATION





