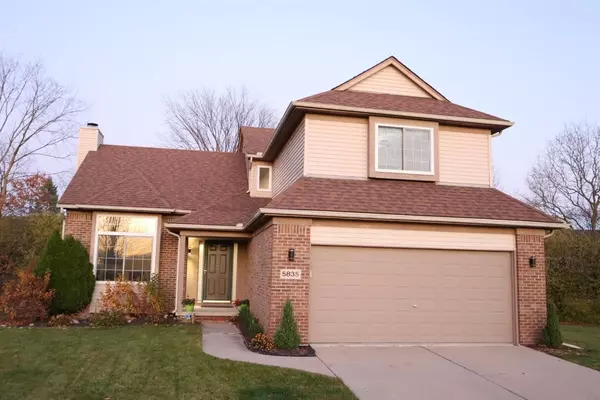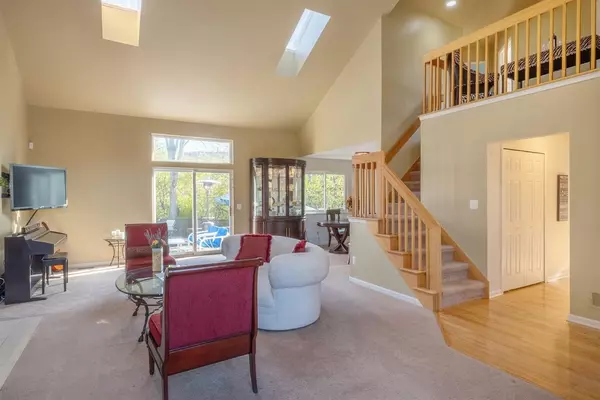For more information regarding the value of a property, please contact us for a free consultation.
Key Details
Sold Price $380,000
Property Type Single Family Home
Sub Type Single Family Residence
Listing Status Sold
Purchase Type For Sale
Square Footage 1,992 sqft
Price per Sqft $190
Municipality Pittsfield Charter Twp
Subdivision Hickory Grove Estates Condo
MLS Listing ID 23087934
Sold Date 12/30/20
Style Contemporary
Bedrooms 3
Full Baths 2
Half Baths 2
HOA Fees $37/ann
HOA Y/N true
Originating Board Michigan Regional Information Center (MichRIC)
Year Built 1995
Annual Tax Amount $4,514
Tax Year 2020
Lot Size 0.330 Acres
Acres 0.33
Property Description
No need to travel when you have a backyard oasis like this! Enjoy your own private pool and hot tub - and the easy maintenance costs less than a public pool pass! This clean and contemporary home is open and spacious, making it ideal for entertaining. The 2-story foyer welcomes you into the vaulted great room with gas fireplace and plenty of natural light. Through the DR is the updated eat-in kitchen with quartz counters, SS appliances, and a breakfast bar that provides additional seating or serving space. Great room and breakfast nook offer sliding doors to the expansive deck. Upstairs you'll find 3 comfortable bedrooms sharing an open loft, including the primary suite with a private full bath with soaking tub and separate shower. Two additional bedrooms share a 2nd full bath. The basemen basement has been impeccably finished to add 1000 sqft of living space, offering a spacious rec room with bar, office with French doors, half bath, and study alcove - plenty of space for working and learning from home! The generous deck and patio overlook mature trees and are the perfect place to relax after pool time. Convenient to Ypsilanti, AA, and beyond with quick access to Michigan Ave and M-23. AA schools with lower Pittsfield Township taxes!, Primary Bath, Rec Room: Finished
Location
State MI
County Washtenaw
Area Ann Arbor/Washtenaw - A
Direction Off Platt Road North of E. Textile Road, Potomac Drive to Glen Creek Court
Rooms
Basement Full
Interior
Interior Features Ceiling Fans, Ceramic Floor, Garage Door Opener, Hot Tub Spa, Satellite System, Security System, Wood Floor, Eat-in Kitchen
Heating Forced Air, Natural Gas
Cooling Central Air
Fireplaces Number 1
Fireplaces Type Gas Log
Fireplace true
Window Features Skylight(s),Window Treatments
Appliance Dryer, Washer, Disposal, Dishwasher, Microwave, Oven, Range, Refrigerator
Laundry Main Level
Exterior
Exterior Feature Fenced Back, Porch(es), Patio, Deck(s)
Garage Attached
Garage Spaces 2.0
Pool Outdoor/Inground
Utilities Available Storm Sewer Available, Natural Gas Connected, Cable Connected
Amenities Available Detached Unit
View Y/N No
Garage Yes
Building
Lot Description Sidewalk, Site Condo
Story 2
Sewer Public Sewer
Water Public
Architectural Style Contemporary
Structure Type Vinyl Siding,Brick
New Construction No
Schools
Elementary Schools Carpenter
Middle Schools Scarlett
High Schools Huron
School District Ann Arbor
Others
HOA Fee Include Snow Removal
Tax ID L-12-23-350-017
Acceptable Financing Cash, Conventional
Listing Terms Cash, Conventional
Read Less Info
Want to know what your home might be worth? Contact us for a FREE valuation!

Our team is ready to help you sell your home for the highest possible price ASAP
GET MORE INFORMATION





