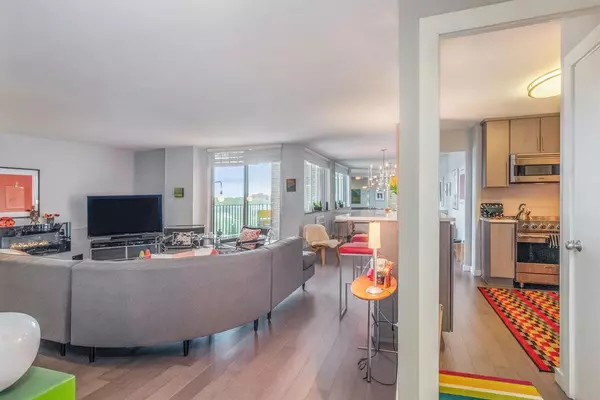For more information regarding the value of a property, please contact us for a free consultation.
Key Details
Sold Price $385,000
Property Type Condo
Sub Type Condominium
Listing Status Sold
Purchase Type For Sale
Square Footage 1,242 sqft
Price per Sqft $309
Municipality Ann Arbor
Subdivision Riverside Park Place
MLS Listing ID 52972
Sold Date 10/22/21
Style Ranch
Bedrooms 2
Full Baths 2
HOA Fees $480/mo
HOA Y/N true
Originating Board Michigan Regional Information Center (MichRIC)
Year Built 1966
Annual Tax Amount $5,896
Tax Year 2022
Property Description
With skyrocketing building costs, don't settle for a fixer-upper that will require after-tax dollars and months of renovation time, when $150,000 in renovations are already done and ready to enjoy! Re-envisioned from top to bottom, this 8th-floor Riverside Park Place condo overlooking the Huron River is as up to the minute as they come and is the envy of its peers! Setting a new standard for high-end quality and design, it features CaliBamboo wide plank floors throughout, a stunning kitchen with Quartz, Starmark cabinetry, porcelain backsplash and high-end appliances, and an expanded living room with electric fireplace and Restoration Hardware chandelier. The primary bedroom features a new bath with double marble trough sink and oversized shower with Euro door. A nice sized second bedroom and resort-inspired full bath with free-standing tub complete this elegant abode. There's also four brand new air conditioners, a designated carport and storage unit! Riverside Park Place remains one of Ann Arbor's best kept secrets. It offers its residents a swimming pool with sun deck, community room, and walkability to Kellogg Eye Center, U of M Medical Center, the Huron River, parks and downtown Ann Arbor., Primary Bath and resort-inspired full bath with free-standing tub complete this elegant abode. There's also four brand new air conditioners, a designated carport and storage unit! Riverside Park Place remains one of Ann Arbor's best kept secrets. It offers its residents a swimming pool with sun deck, community room, and walkability to Kellogg Eye Center, U of M Medical Center, the Huron River, parks and downtown Ann Arbor., Primary Bath
Location
State MI
County Washtenaw
Area Ann Arbor/Washtenaw - A
Direction Maiden Lane to Wall Street OR Broadway to Wall Street
Rooms
Basement Slab
Interior
Interior Features Ceramic Floor, Elevator, Wood Floor, Eat-in Kitchen
Heating Hot Water, Electric, Natural Gas
Cooling Window Unit(s), Wall Unit(s)
Fireplaces Number 1
Fireplace true
Appliance Disposal, Dishwasher, Microwave, Oven, Range, Refrigerator
Exterior
Exterior Feature Balcony
Pool Outdoor/Inground
Utilities Available Natural Gas Available, Cable Connected
Amenities Available Laundry, Meeting Room, Storage, Pool
View Y/N No
Garage Yes
Building
Lot Description Sidewalk
Sewer Public Sewer
Water Public
Architectural Style Ranch
Structure Type Brick
New Construction No
Schools
Elementary Schools Ann Arbor Steam @ Northside
Middle Schools Clague
High Schools Skyline
School District Ann Arbor
Others
HOA Fee Include Water,Trash,Snow Removal,Lawn/Yard Care
Tax ID 09-09-21-304-069
Acceptable Financing Cash, Conventional
Listing Terms Cash, Conventional
Read Less Info
Want to know what your home might be worth? Contact us for a FREE valuation!

Our team is ready to help you sell your home for the highest possible price ASAP
GET MORE INFORMATION





