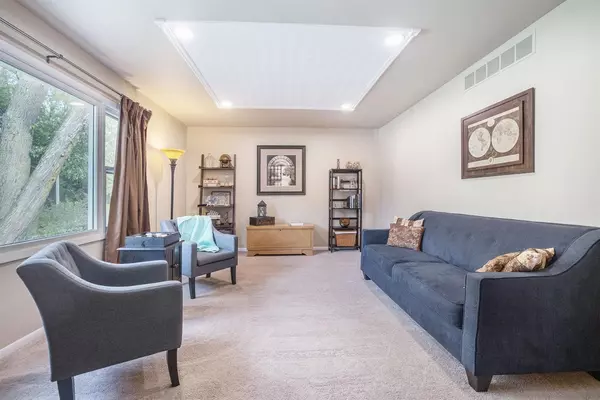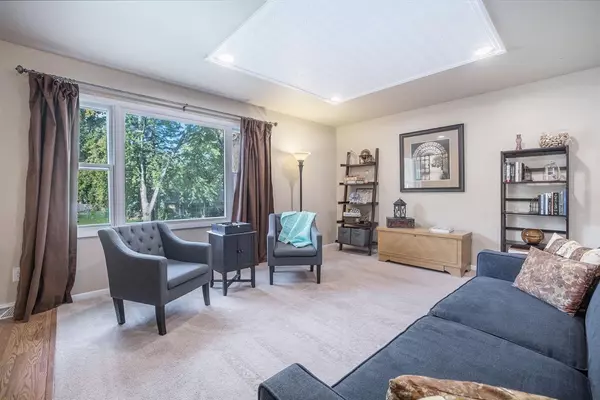For more information regarding the value of a property, please contact us for a free consultation.
Key Details
Sold Price $290,000
Property Type Single Family Home
Sub Type Single Family Residence
Listing Status Sold
Purchase Type For Sale
Square Footage 1,701 sqft
Price per Sqft $170
Municipality Ypsilanti City
Subdivision Normal Heights
MLS Listing ID 52230
Sold Date 11/30/20
Style Ranch
Bedrooms 4
Full Baths 3
HOA Y/N false
Originating Board Michigan Regional Information Center (MichRIC)
Year Built 1978
Annual Tax Amount $5,633
Tax Year 2020
Lot Size 8,668 Sqft
Acres 0.2
Lot Dimensions 62.00' x 140.00'
Property Description
The amount of time and care put into turning this solid brick ranch house into a comfortable modern home is evident from the moment you step inside! Fresh flooring and lighting, warm neutral dcor, and bright, spacious rooms are sure to impress. This home also includes modern smart features, including a Ring doorbell, Nest thermostat, WiFi garage opener, and Alexa-controlled lighting (devices included). Technologically move-in ready, with whole-house surge protection, this fiber-optically wired home can accommodate multiple devices and gadgets with ease - perfect for working and learning from home. There is also plenty of room to spread out or welcome guests, as the lower level was recently finished with extra insulation to provide another 1200 sqft of living space! This includes a 2nd fami family room and 4th bedroom with its own spa-like bathroom with jetted tub and rain shower. In addition to a new furnace and A/C, the home has updated electrical with 200 amp service and wiring for an EV charger in the garage. At the end of the day, relax on the patio in the fully fenced yard with storage shed and raised garden beds. Convenient to a variety of shopping and dining, as well as EMU, Depot Town, and Ann Arbor. Move right in and enjoy!, Primary Bath, Rec Room: Finished family room and 4th bedroom with its own spa-like bathroom with jetted tub and rain shower. In addition to a new furnace and A/C, the home has updated electrical with 200 amp service and wiring for an EV charger in the garage. At the end of the day, relax on the patio in the fully fenced yard with storage shed and raised garden beds. Convenient to a variety of shopping and dining, as well as EMU, Depot Town, and Ann Arbor. Move right in and enjoy!, Primary Bath, Rec Room: Finished
Location
State MI
County Washtenaw
Area Ann Arbor/Washtenaw - A
Direction South of Washtenaw Avenue Between N Hewitt Road and Oakwood Street
Rooms
Other Rooms Shed(s)
Basement Crawl Space, Partial
Interior
Interior Features Ceramic Floor, Garage Door Opener, Hot Tub Spa, Laminate Floor, Wood Floor, Eat-in Kitchen
Heating Forced Air, Natural Gas
Cooling Central Air
Fireplace false
Window Features Window Treatments
Appliance Disposal, Dishwasher, Microwave, Oven, Range, Refrigerator
Exterior
Exterior Feature Fenced Back, Porch(es), Patio
Garage Spaces 2.0
Utilities Available Storm Sewer Available, Natural Gas Connected, Cable Connected
View Y/N No
Garage Yes
Building
Lot Description Sidewalk
Story 1
Sewer Public Sewer
Water Public
Architectural Style Ranch
Structure Type Brick
New Construction No
Others
Tax ID 11-11-05-360-006
Acceptable Financing Cash, FHA, VA Loan, Conventional
Listing Terms Cash, FHA, VA Loan, Conventional
Read Less Info
Want to know what your home might be worth? Contact us for a FREE valuation!

Our team is ready to help you sell your home for the highest possible price ASAP
GET MORE INFORMATION





