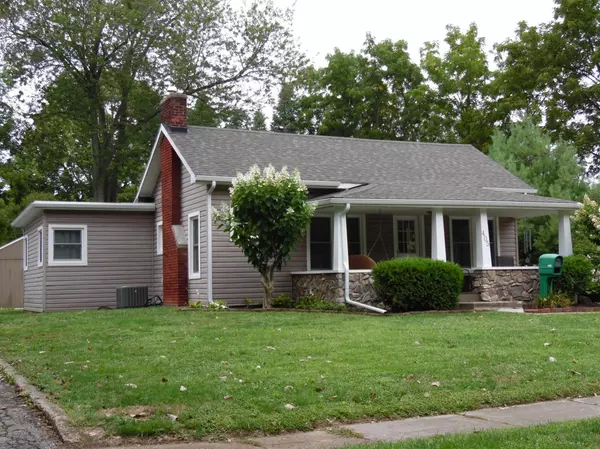For more information regarding the value of a property, please contact us for a free consultation.
Key Details
Sold Price $187,000
Property Type Single Family Home
Sub Type Single Family Residence
Listing Status Sold
Purchase Type For Sale
Square Footage 1,539 sqft
Price per Sqft $121
Subdivision James Cannons Add
MLS Listing ID 52079
Sold Date 03/01/21
Style Ranch
Bedrooms 3
Full Baths 2
HOA Y/N false
Originating Board Michigan Regional Information Center (MichRIC)
Year Built 1920
Annual Tax Amount $2,121
Tax Year 2020
Lot Size 10,890 Sqft
Acres 0.25
Property Description
Totally renovated yet has the charm and character of an older home plus ready to move into. Newer vinyl outside to updated bathrooms! Walk up your steps to the stone front porch and relax on swing before entering into your large living room with wood burning fireplace. Formal dining room great for entertaining connected to totally updated kitchen with updated white bay cabinets,granite,an island and s.s. appliances plus area big enough for a large table. Large master bedroom with a wall of closets plus its own master bath with beautiful ceramic shower, linen closet and make up area. The other 2 bedrooms are large with plenty of closet space as well. Mud room has plenty of space and nice 1st floor laundry area. The back yard has privacy with a deck off of the home and patio behind the garag garage with a fire pit great for entertaining and relaxing by after a long day working. Call for your private showing today., Primary Bath, Rec Room: Space garage with a fire pit great for entertaining and relaxing by after a long day working. Call for your private showing today., Primary Bath, Rec Room: Space
Location
State MI
County Lenawee
Area Ann Arbor/Washtenaw - A
Direction North off of US 223
Rooms
Basement Michigan Basement, Full
Interior
Interior Features Ceiling Fans, Ceramic Floor, Garage Door Opener, Eat-in Kitchen
Heating Forced Air, Natural Gas
Cooling Central Air
Fireplaces Number 1
Fireplaces Type Wood Burning
Fireplace true
Window Features Window Treatments
Appliance Dryer, Washer, Dishwasher, Microwave, Oven, Range, Refrigerator
Laundry Main Level
Exterior
Exterior Feature Porch(es), Patio, Deck(s)
Utilities Available Storm Sewer Available, Natural Gas Connected, Cable Connected
View Y/N No
Garage Yes
Building
Lot Description Sidewalk
Story 1
Sewer Public Sewer
Water Public
Architectural Style Ranch
Structure Type Vinyl Siding,Stone
New Construction No
Schools
School District Blissfield
Others
Tax ID BL2230450000
Acceptable Financing Cash, FHA, VA Loan, Rural Development, MSHDA, Conventional
Listing Terms Cash, FHA, VA Loan, Rural Development, MSHDA, Conventional
Read Less Info
Want to know what your home might be worth? Contact us for a FREE valuation!

Our team is ready to help you sell your home for the highest possible price ASAP
GET MORE INFORMATION





