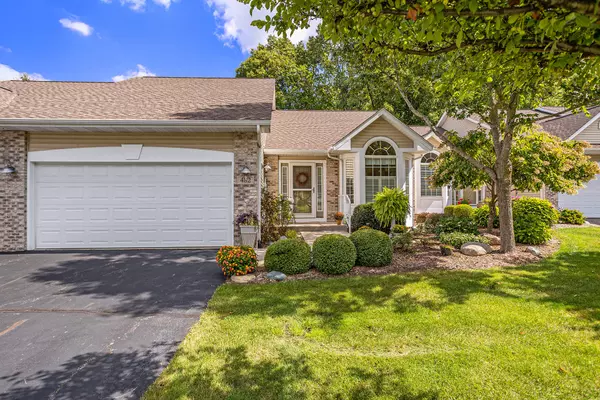For more information regarding the value of a property, please contact us for a free consultation.
Key Details
Sold Price $315,000
Property Type Condo
Sub Type Condominium
Listing Status Sold
Purchase Type For Sale
Square Footage 2,239 sqft
Price per Sqft $140
Municipality Battle Creek City
Subdivision Potters Grove
MLS Listing ID 23134484
Sold Date 10/13/23
Style Ranch
Bedrooms 3
Full Baths 2
Half Baths 1
HOA Fees $315/mo
HOA Y/N true
Originating Board Michigan Regional Information Center (MichRIC)
Year Built 2005
Annual Tax Amount $5,140
Tax Year 2022
Lot Dimensions 0 x 0
Property Description
A Slice of HEAVEN in Potters Grove! This one owner condo shows true pride of ownership and is freshly finished with a decorator's touch! Gorgeous hardwood floors, quartz countertops, extra large pantry, gas log fireplace, spacious En-suite with large walk in closet and fully tiled accessible shower. Enjoy your morning coffee in the private 4 seasons room or on your deck. Fully finished lower level with daylight windows, bedroom(s), guest quarters with extra room for work or play, family room, and abundant storage. This home has been meticulously maintained and is move in ready. If you have been waiting for the PERFECT condo, this is the one! Potters Grove is conveniently located close to shopping. Perfect for commuters. Call today for your private showing!
Location
State MI
County Calhoun
Area Battle Creek - B
Direction From Helmer Road in Battle Creek, turn east on Potters Drive. Turn right on the first road - Potters Drive. Condo on left. Or follow GPS. Sign in front window.
Rooms
Other Rooms High-Speed Internet
Basement Daylight, Other, Full
Interior
Interior Features Ceramic Floor, Garage Door Opener, Water Softener/Owned, Wood Floor, Eat-in Kitchen, Pantry
Heating Forced Air, Natural Gas
Cooling Central Air
Fireplaces Number 1
Fireplaces Type Gas Log, Living
Fireplace true
Window Features Low Emissivity Windows, Insulated Windows
Appliance Dryer, Washer, Dishwasher, Microwave, Range, Refrigerator
Exterior
Parking Features Attached
Garage Spaces 2.0
Utilities Available Cable Connected, Natural Gas Connected
View Y/N No
Roof Type Composition
Street Surface Paved
Handicap Access Accessible Mn Flr Bedroom, Low Threshold Shower
Garage Yes
Building
Lot Description Cul-De-Sac
Story 1
Sewer Public Sewer
Water Public
Architectural Style Ranch
New Construction No
Schools
School District Lakeview-Calhoun Co
Others
HOA Fee Include Water, Trash, Snow Removal, Sewer, Lawn/Yard Care
Tax ID 52-6860-00-085-0
Acceptable Financing Cash, Conventional
Listing Terms Cash, Conventional
Read Less Info
Want to know what your home might be worth? Contact us for a FREE valuation!

Our team is ready to help you sell your home for the highest possible price ASAP
GET MORE INFORMATION





