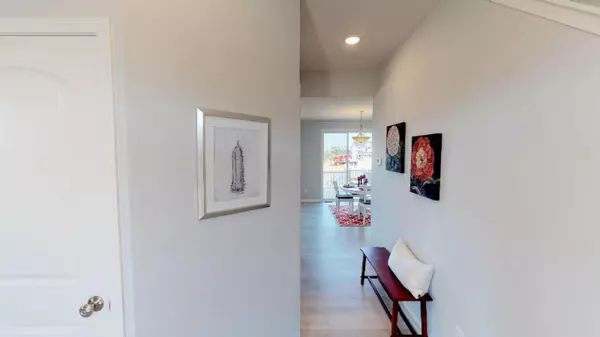For more information regarding the value of a property, please contact us for a free consultation.
Key Details
Sold Price $356,000
Property Type Single Family Home
Sub Type Single Family Residence
Listing Status Sold
Purchase Type For Sale
Square Footage 2,452 sqft
Price per Sqft $145
Municipality Byron Twp
MLS Listing ID 19014779
Sold Date 08/23/19
Style Traditional
Bedrooms 4
Full Baths 2
Half Baths 1
Originating Board Michigan Regional Information Center (MichRIC)
Year Built 2019
Annual Tax Amount $106
Tax Year 2019
Lot Size 0.270 Acres
Acres 0.27
Lot Dimensions 95x125
Property Description
Welcome home to the Westwood! Located off of 64th Street in Byron Center just minutes from the major highways and shopping! You'll feel welcomed from the start as you enter the warm and inviting foyer and notice the open layout of this beautiful new home. There is a mudroom off the 3-car garage that has custom built-ins for storage, perfect for stowing all of your winter gear. Quartz kitchen tops and stainless appliances surround the island perfect for decorating cookies with the kids or the backdrop of a dinner party with friends. The second floor laundry is surrounded by 4 bedrooms and an open loft space, style and function rolled into one exquisite new home, built by none other than, Mayberry Homes.
Location
State MI
County Kent
Area Grand Rapids - G
Direction Burlingame Ave to 64th St. East to Silver Shadow. South to Starlite Dr. West to Red Point Dr. South to address.
Rooms
Basement Walk Out, Full
Interior
Interior Features Ceiling Fans, Garage Door Opener, Humidifier, Laminate Floor, Kitchen Island, Pantry
Heating Forced Air, Natural Gas
Cooling Central Air
Fireplaces Number 1
Fireplaces Type Living
Fireplace true
Window Features Low Emissivity Windows
Appliance Disposal, Dishwasher, Microwave, Oven, Range, Refrigerator
Exterior
Parking Features Attached, Paved
Garage Spaces 3.0
Utilities Available Natural Gas Connected
View Y/N No
Street Surface Paved
Garage Yes
Building
Story 2
Sewer Public Sewer
Water Public
Architectural Style Traditional
New Construction Yes
Schools
School District Byron Center
Others
Tax ID 412102329047
Acceptable Financing Cash, FHA, Conventional
Listing Terms Cash, FHA, Conventional
Read Less Info
Want to know what your home might be worth? Contact us for a FREE valuation!

Our team is ready to help you sell your home for the highest possible price ASAP
GET MORE INFORMATION





