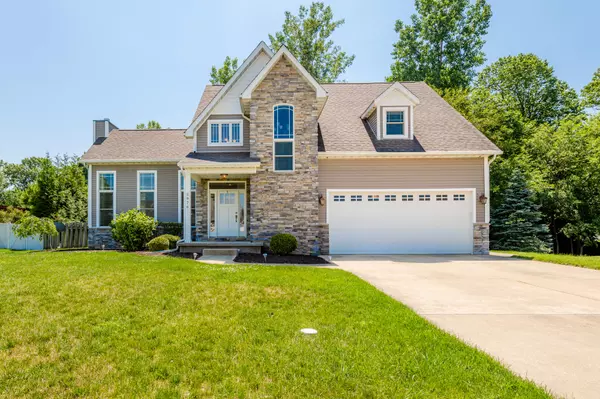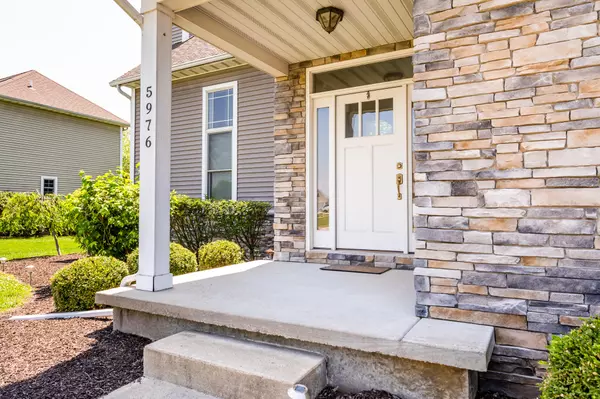For more information regarding the value of a property, please contact us for a free consultation.
Key Details
Sold Price $411,000
Property Type Single Family Home
Sub Type Single Family Residence
Listing Status Sold
Purchase Type For Sale
Square Footage 2,857 sqft
Price per Sqft $143
Municipality Lincoln Twp
Subdivision Wyndstone Estates
MLS Listing ID 21111765
Sold Date 01/14/22
Style Traditional
Bedrooms 5
Full Baths 4
Originating Board Michigan Regional Information Center (MichRIC)
Year Built 2008
Annual Tax Amount $5,082
Tax Year 2021
Lot Size 0.491 Acres
Acres 0.49
Lot Dimensions 90 x 260 x 110 x 204
Property Description
Yes, Wyndstone Estates! Centrally located in Stevensville this desirable neighborhood boasts beautiful homes, great neighbors, Lakeshore Schools with all your living needs close by. Step into this graceful Nicholson built home to an open well-lit foyer, wander to the living room to the picture-perfect floor to cathedral ceiling fireplace. Follow the shine to the gleaming wood floors of the kitchen, eating area and dining room. Main floor bedroom and full bath. Upstairs you find 3 large peaceful bedrooms, 2 full baths. Need more living and entertaining space? The basement is finished and ready to accommodate with bedroom, full bath and rec/family area. The expansive back deck overlooking the large, fenced backyard offers great space for relaxing and entertaining. Home warranty included.
Location
State MI
County Berrien
Area Southwestern Michigan - S
Direction John Beers to Wyndstone Dr to Longhorn to sign.
Rooms
Basement Full
Interior
Interior Features Ceiling Fans, Ceramic Floor, Garage Door Opener, Whirlpool Tub, Wood Floor, Kitchen Island, Eat-in Kitchen, Pantry
Heating Forced Air, Natural Gas
Cooling Central Air
Fireplaces Number 1
Fireplaces Type Gas Log, Living
Fireplace true
Window Features Low Emissivity Windows,Insulated Windows,Window Treatments
Appliance Disposal, Dishwasher, Microwave, Oven, Range, Refrigerator
Exterior
Exterior Feature Fenced Back, Deck(s)
Garage Attached, Paved
Garage Spaces 2.0
Utilities Available Phone Available, Storm Sewer Available, Public Water Available, Public Sewer Available, Natural Gas Available, Electric Available, Cable Available, Broadband Available, Natural Gas Connected, Cable Connected
Waterfront No
View Y/N No
Street Surface Paved
Garage Yes
Building
Lot Description Sidewalk, Ravine
Story 2
Sewer Public Sewer
Water Public
Architectural Style Traditional
Structure Type Wood Siding,Vinyl Siding,Stone
New Construction No
Schools
School District Lakeshore
Others
Tax ID 11-12-8900-0068-00-3
Acceptable Financing Cash, FHA, VA Loan, Conventional
Listing Terms Cash, FHA, VA Loan, Conventional
Read Less Info
Want to know what your home might be worth? Contact us for a FREE valuation!

Our team is ready to help you sell your home for the highest possible price ASAP
GET MORE INFORMATION





