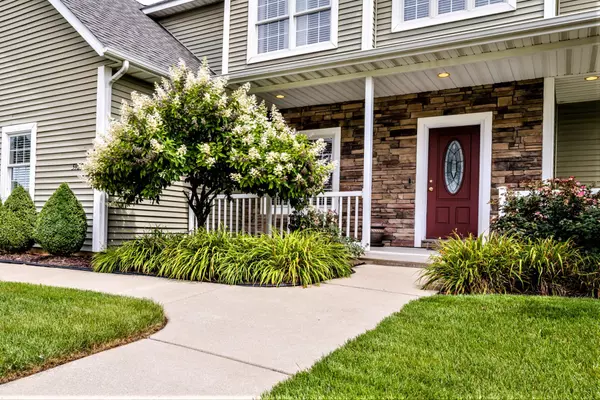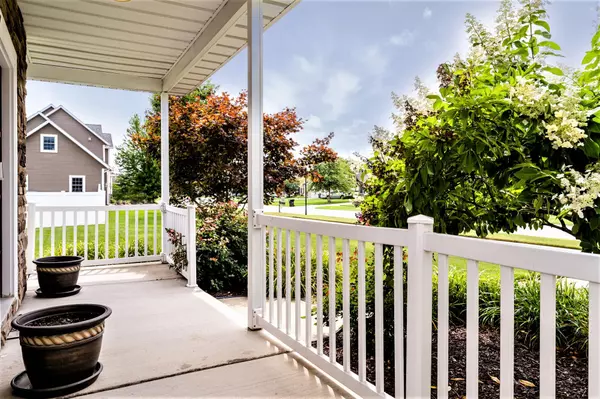For more information regarding the value of a property, please contact us for a free consultation.
Key Details
Sold Price $391,540
Property Type Single Family Home
Sub Type Single Family Residence
Listing Status Sold
Purchase Type For Sale
Square Footage 2,670 sqft
Price per Sqft $146
Municipality Lincoln Twp
Subdivision Wyndstone Estates
MLS Listing ID 21100396
Sold Date 11/03/21
Style Traditional
Bedrooms 5
Full Baths 2
Half Baths 1
Originating Board Michigan Regional Information Center (MichRIC)
Year Built 2006
Annual Tax Amount $4,068
Tax Year 2021
Lot Size 0.370 Acres
Acres 0.37
Lot Dimensions 158 x 142 x 120 x 90
Property Description
Welcome home to Wyndstone! You will love this open floor plan, including a beautiful kitchen with updated backsplash and center island snack bar. A large eating area leads right into the spacious family room. A lovely formal dinning and laundry room complete the main level. Upstairs you will find a very spacious master bedroom with walk-in closet and master bath. Three large bedrooms, 2 with walk-in closets and custom shelving, are accompanied by a huge full bath. You will also enjoy working from home in the home office space located just at the top of the stairs. The basement hosts the 5th bedroom or exercise space. The whole home provides a neutral palette just waiting for you to add your touch. Outside you will enjoy your backyard complete with a low maintenance patio, under ground sprinklers and white vinyl fencing. The front of the home has beautiful landscaping providing inviting curb appeal. All of this is located in a desirable part of the neighborhood away from new home construction noise and close to the neighborhood bus stop. The elementary, middle and high school are all less than 2 miles away. Community parks, stores, banks, and post office are literally just around the corner. Don't let this one get away! sprinklers and white vinyl fencing. The front of the home has beautiful landscaping providing inviting curb appeal. All of this is located in a desirable part of the neighborhood away from new home construction noise and close to the neighborhood bus stop. The elementary, middle and high school are all less than 2 miles away. Community parks, stores, banks, and post office are literally just around the corner. Don't let this one get away!
Location
State MI
County Berrien
Area Southwestern Michigan - S
Direction W John Beers to Wyndstone Dr to Longhorn
Rooms
Basement Full
Interior
Interior Features Ceiling Fans, Ceramic Floor, Garage Door Opener, Kitchen Island, Eat-in Kitchen
Heating Forced Air, Natural Gas
Cooling Central Air
Fireplaces Number 1
Fireplaces Type Gas Log, Living
Fireplace true
Window Features Insulated Windows, Window Treatments
Appliance Dishwasher, Microwave, Range, Refrigerator
Exterior
Garage Attached, Paved
Garage Spaces 2.0
Utilities Available Electricity Connected, Natural Gas Connected, Telephone Line, Public Water, Public Sewer, Cable Connected
Waterfront No
View Y/N No
Roof Type Composition
Topography {Level=true}
Street Surface Paved
Garage Yes
Building
Lot Description Corner Lot
Story 2
Sewer Public Sewer
Water Public
Architectural Style Traditional
New Construction No
Schools
School District Lakeshore
Others
Tax ID 11-12-8900-0103-00-3
Acceptable Financing Cash, Conventional
Listing Terms Cash, Conventional
Read Less Info
Want to know what your home might be worth? Contact us for a FREE valuation!

Our team is ready to help you sell your home for the highest possible price ASAP
GET MORE INFORMATION





