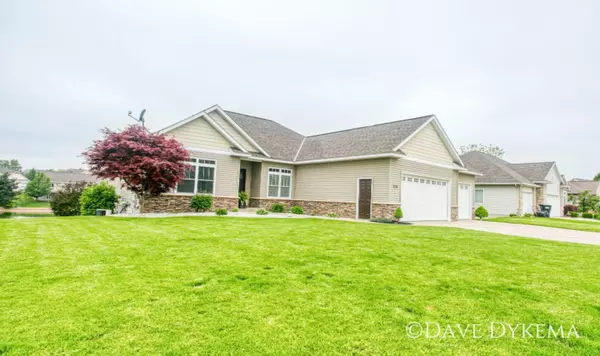For more information regarding the value of a property, please contact us for a free consultation.
Key Details
Sold Price $430,100
Property Type Single Family Home
Sub Type Single Family Residence
Listing Status Sold
Purchase Type For Sale
Square Footage 3,384 sqft
Price per Sqft $127
Municipality Byron Twp
MLS Listing ID 19023869
Sold Date 07/16/19
Style Ranch
Bedrooms 4
Full Baths 3
Half Baths 1
HOA Fees $16/ann
HOA Y/N true
Originating Board Michigan Regional Information Center (MichRIC)
Year Built 2003
Annual Tax Amount $4,144
Tax Year 2019
Lot Size 0.260 Acres
Acres 0.26
Lot Dimensions 90 x 101
Property Description
Welcome to 7051 Windrift Drive! This home has so many updates it'll make even the pickiest of buyers love it! NEW flooring throughout the home, paint, counter tops, kitchen/bathroom cabinets, light fixtures, iron stair case railing, custom walk in master bedroom closet, custom trim around all windows and floor base, new dishwasher, deck boards, and a gorgeous custom barn wood fireplace. All these updates have been done less than a year ago. There is 90 feet of beach frontage on a well maintained pond for summer fun. Don't miss out on this home and schedule your private showing today before it's sold, sold, sold!! Offer received. Highest and best due by 3 pm 6/3/19. Will present all offers at 6 pm 6/3/2019.
Location
State MI
County Kent
Area Grand Rapids - G
Direction North of 72nd, East of Byron Center, West of Burlingame, South of 68th.
Body of Water Waters Edge Lake
Rooms
Basement Walk Out, Other
Interior
Interior Features Ceiling Fans, Garage Door Opener, Wet Bar, Whirlpool Tub, Wood Floor, Eat-in Kitchen, Pantry
Heating Forced Air, Natural Gas
Cooling Central Air
Fireplaces Number 1
Fireplaces Type Living
Fireplace true
Appliance Dryer, Washer, Disposal, Built in Oven, Dishwasher, Microwave, Range, Refrigerator
Exterior
Parking Features Attached, Paved
Garage Spaces 3.0
Utilities Available Electricity Connected, Telephone Line, Natural Gas Connected, Cable Connected, Public Water, Public Sewer, Broadband
Waterfront Description Private Frontage, Pond
View Y/N No
Roof Type Composition
Street Surface Paved
Garage Yes
Building
Lot Description Sidewalk
Story 1
Sewer Public Sewer
Water Public
Architectural Style Ranch
New Construction No
Schools
School District Byron Center
Others
Tax ID 412110252015
Acceptable Financing Cash, FHA, VA Loan, MSHDA, Conventional
Listing Terms Cash, FHA, VA Loan, MSHDA, Conventional
Read Less Info
Want to know what your home might be worth? Contact us for a FREE valuation!

Our team is ready to help you sell your home for the highest possible price ASAP
GET MORE INFORMATION





