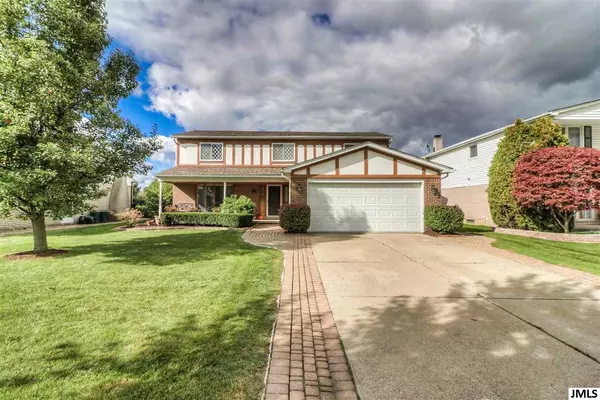For more information regarding the value of a property, please contact us for a free consultation.
Key Details
Sold Price $259,000
Property Type Single Family Home
Sub Type Single Family Residence
Listing Status Sold
Purchase Type For Sale
Square Footage 2,884 sqft
Price per Sqft $89
Municipality Sterling Heights City
Subdivision Coachwood Sqaure Sub
MLS Listing ID 21049752
Sold Date 11/25/19
Style Other
Bedrooms 4
Full Baths 2
Half Baths 1
HOA Y/N false
Originating Board Michigan Regional Information Center (MichRIC)
Year Built 1976
Annual Tax Amount $3,479
Lot Size 7,840 Sqft
Acres 0.18
Lot Dimensions 61x135
Property Description
SOLD! Welcome home! This 4 bedroom Beauty has a wonderful floorplan and many special features. The updated kitchen w/ stylish cabinets and Corian counters flows nicely to the cozy family room with wet bar, wood burning fireplace and attached Den. The Dining Room provides elegant space for entertaining. The spacious 1st floor laundry room and walk in pantry closet is super convenient! The bedrooms are all generously sized including The Master Bedroom Ensuite which has a walk in closet with dressing area. The partially finished basement is just right for a play room, exercise area or home office w/ additional space for storage. The in ground sprinklers will keep the front yard lush and green all summer. The Home security system is an added bonus! Relax on the deck in the tranquil fenced backyard, or sip coffee on the covered front porch. Appliances included. NEW CARPET. Keyless entry garage door. Nice quiet Sterling Heights community location. This home has been very well cared for. backyard, or sip coffee on the covered front porch. Appliances included. NEW CARPET. Keyless entry garage door. Nice quiet Sterling Heights community location. This home has been very well cared for.
Location
State MI
County Macomb
Area Jackson County - Jx
Direction North of 15 mile bet. Ryan and Mound
Body of Water None
Rooms
Basement Full, Partial
Interior
Interior Features Ceiling Fans, Security System, Wet Bar, Eat-in Kitchen
Heating Forced Air, Natural Gas, Other
Fireplaces Number 1
Fireplaces Type Wood Burning
Fireplace true
Appliance Built in Oven, Refrigerator
Exterior
Parking Features Attached, Paved
Garage Spaces 2.0
View Y/N No
Street Surface Paved
Garage Yes
Building
Lot Description Sidewalk
Story 2
Sewer Public Sewer
Water Public, Other
Architectural Style Other
New Construction No
Others
Tax ID 10-10-29-452-019
Acceptable Financing Cash, FHA, VA Loan, Conventional
Listing Terms Cash, FHA, VA Loan, Conventional
Read Less Info
Want to know what your home might be worth? Contact us for a FREE valuation!

Our team is ready to help you sell your home for the highest possible price ASAP
GET MORE INFORMATION





