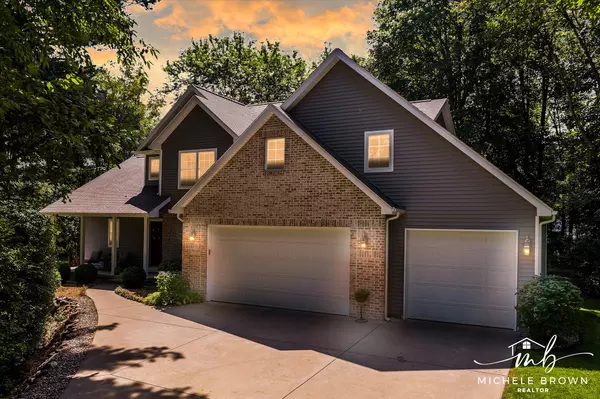For more information regarding the value of a property, please contact us for a free consultation.
Key Details
Sold Price $375,000
Property Type Single Family Home
Sub Type Single Family Residence
Listing Status Sold
Purchase Type For Sale
Square Footage 2,472 sqft
Price per Sqft $151
Municipality Ross Twp
MLS Listing ID 21098355
Sold Date 10/15/21
Style Other
Bedrooms 4
Full Baths 2
Half Baths 1
HOA Fees $8/ann
HOA Y/N true
Originating Board Michigan Regional Information Center (MichRIC)
Year Built 2005
Annual Tax Amount $5,508
Tax Year 2020
Lot Size 0.960 Acres
Acres 0.96
Lot Dimensions 112x239x184x53x237
Property Description
As you walk through the front door of this bright and welcoming 4-5 bedroom, 2.5 bath home and you are greeted with cathedral ceilings and a view straight through the foyer and living room to the partially wooded backyard. To the right of the foyer is a flex space that could be whatever you imagine including a dining room, office or music room. The kitchen has multi-height maple cabinets with a breakfast bar and stainless-steel appliances. There is a main floor primary bedroom with en-suite, walk in closet and lots of privacy. Upstairs you will find 3 more bedrooms, a full bath and another flex room with built in maple cabinets that could be a family room or 5th bedroom. The basement is wide open possibility with a daylight window for a bedroom and plumbing for a bath. It also features a tornado shelter. On the outside, you will find a three car garage with some neat features and a beautiful landscaping. Play volleyball, garden or just hang out in one of the largest backyards in the neighborhood. Speaking of the neighborhood, it features 1.6 miles of lit streets for walking and bicycling, wooded walking trails maintained by the association, and people that help each other out.
Location
State MI
County Kalamazoo
Area Greater Kalamazoo - K
Direction M-89 between 46th & 48th St to Stoney Creek Dr, south to Marsh Ridge Trail to property
Rooms
Basement Daylight, Full
Interior
Interior Features Attic Fan, Ceiling Fans, Ceramic Floor, Garage Door Opener, Humidifier, Security System, Water Softener/Owned, Whirlpool Tub, Wood Floor, Eat-in Kitchen, Pantry
Heating Forced Air, Natural Gas, None
Cooling Central Air
Fireplaces Number 1
Fireplaces Type Living
Fireplace true
Window Features Low Emissivity Windows, Window Treatments
Appliance Dryer, Washer, Dishwasher, Microwave, Range, Refrigerator
Exterior
Garage Attached, Concrete, Driveway
Garage Spaces 3.0
Utilities Available Electricity Connected, Telephone Line, Natural Gas Connected, Cable Connected, Broadband
Waterfront No
View Y/N No
Roof Type Composition
Street Surface Paved
Handicap Access 36 Inch Entrance Door, 36' or + Hallway, 42 in or + Hallway, Accessible M Flr Half Bath, Accessible Mn Flr Bedroom, Accessible Mn Flr Full Bath, Covered Entrance, Grab Bar Mn Flr Bath, Low Threshold Shower
Garage Yes
Building
Lot Description Cul-De-Sac, Sidewalk, Wooded, Garden
Story 2
Sewer Septic System
Water Well
Architectural Style Other
New Construction No
Schools
School District Gull Lake
Others
Tax ID 3904-24-410-170
Acceptable Financing Cash, Other, Conventional
Listing Terms Cash, Other, Conventional
Read Less Info
Want to know what your home might be worth? Contact us for a FREE valuation!

Our team is ready to help you sell your home for the highest possible price ASAP
GET MORE INFORMATION





