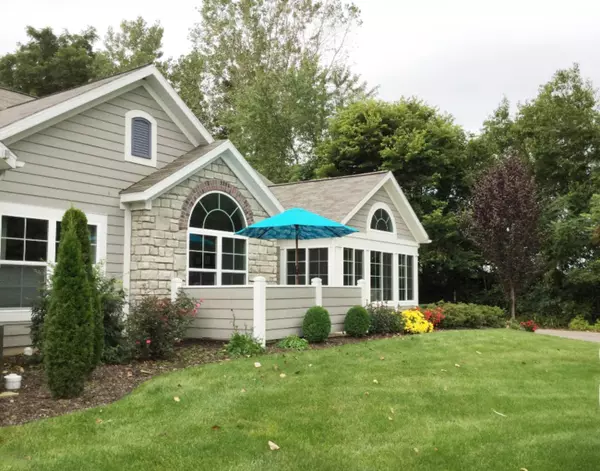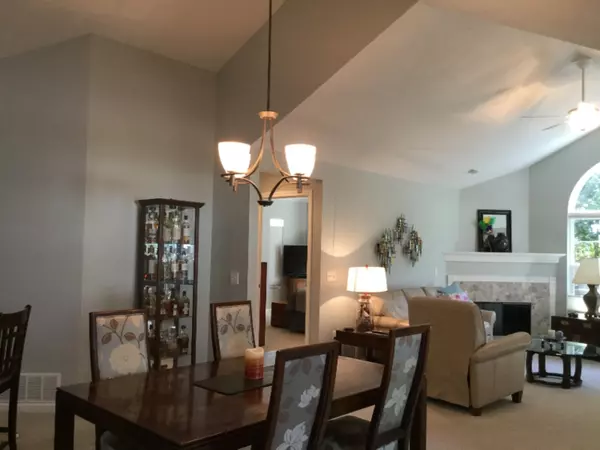For more information regarding the value of a property, please contact us for a free consultation.
Key Details
Sold Price $300,000
Property Type Condo
Sub Type Condominium
Listing Status Sold
Purchase Type For Sale
Square Footage 1,856 sqft
Price per Sqft $161
Municipality Sodus Twp
MLS Listing ID 19049511
Sold Date 11/15/19
Style Ranch
Bedrooms 2
Full Baths 2
HOA Fees $400/mo
HOA Y/N true
Originating Board Michigan Regional Information Center (MichRIC)
Year Built 2015
Annual Tax Amount $2,992
Tax Year 2019
Lot Size 1 Sqft
Lot Dimensions 1
Property Description
Enjoy care-free living in the Villas at the River in this upgraded Canterbury condominium. This 1,856 square foot condo features an open floor plan with vaulted ceilings and fans. The white kitchen cabinets, including additional side cabinets with glass fronts, provide a bright and cheerful atmosphere. Granite countertops, tiled backsplash, and stainless Whirlpool appliances complement the cabinets. An attached 2-car garage, Den, and four-season Sunroom complete the unit. The community Clubhouse includes a full kitchen, game/meeting rooms, workout facility, library and outdoor pool. A community private boat launch and dock on the St. Joseph River are also available. To view virtual tour go to: https://tours.sphericalvt.com/987663, or go to realtor.com or zillow.com
Location
State MI
County Berrien
Area Southwestern Michigan - S
Direction I94 to Exit 29, south to dead-end approx. 1 mile. Right on East Nickerson to entrance of Villas at the River, left on Villa Lane, left on Riverview Lane to address.
Body of Water St Joseph River
Rooms
Basement Slab
Interior
Interior Features Ceiling Fans, Garage Door Opener, Pantry
Heating Forced Air, Natural Gas
Cooling Central Air
Fireplaces Number 1
Fireplaces Type Gas Log, Living
Fireplace true
Window Features Storms, Screens, Window Treatments
Appliance Dryer, Washer, Disposal, Dishwasher, Microwave, Oven, Range, Refrigerator
Exterior
Garage Attached, Paved
Garage Spaces 2.0
Pool Outdoor/Inground
Utilities Available Electricity Connected, Telephone Line, Natural Gas Connected, Cable Connected, Public Water, Public Sewer
Amenities Available Pets Allowed, Club House, Cable TV, Fitness Center, Library, Meeting Room, Boat Launch, Pool
Waterfront No
Waterfront Description Assoc Access, Deeded Access, Dock, Private Frontage
View Y/N No
Roof Type Composition
Street Surface Paved
Handicap Access 36 Inch Entrance Door, Lever Door Handles, Accessible Entrance
Garage Yes
Building
Lot Description Sidewalk
Story 1
Sewer Public Sewer
Water Public
Architectural Style Ranch
New Construction No
Schools
School District Benton Harbor
Others
HOA Fee Include Water, Trash, Snow Removal, Sewer, Lawn/Yard Care
Tax ID 111983000077006
Acceptable Financing Cash, Conventional
Listing Terms Cash, Conventional
Read Less Info
Want to know what your home might be worth? Contact us for a FREE valuation!

Our team is ready to help you sell your home for the highest possible price ASAP
GET MORE INFORMATION





