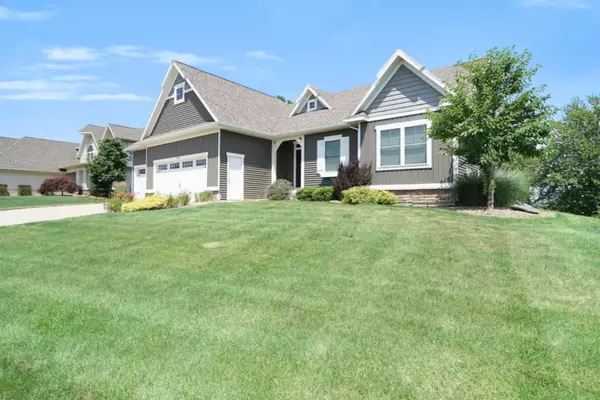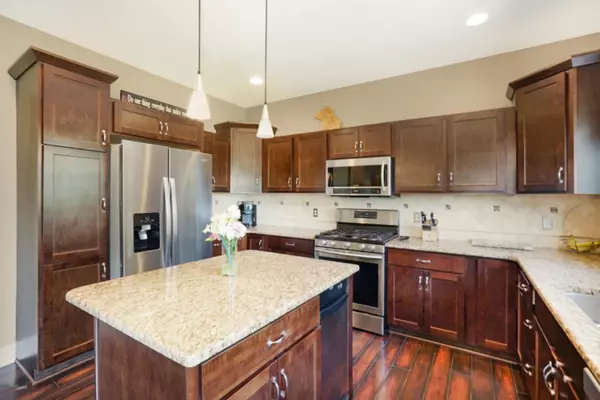For more information regarding the value of a property, please contact us for a free consultation.
Key Details
Sold Price $395,000
Property Type Single Family Home
Sub Type Single Family Residence
Listing Status Sold
Purchase Type For Sale
Square Footage 3,122 sqft
Price per Sqft $126
Municipality Byron Twp
MLS Listing ID 19033863
Sold Date 08/26/19
Style Ranch
Bedrooms 5
Full Baths 3
Half Baths 1
HOA Fees $33/ann
HOA Y/N true
Originating Board Michigan Regional Information Center (MichRIC)
Year Built 2010
Annual Tax Amount $5,275
Tax Year 2018
Lot Size 0.410 Acres
Acres 0.41
Lot Dimensions 100 x 191 x 100 x 168
Property Description
Look no further! This custom built walkout ranch, conveniently located in a wonderful well-kept neighborhood, has it all. With over 3000 square feet of finished space, 5 bedrooms, 3.5 bathrooms, main floor master and laundry, and a beautiful open and modern feel. In the kitchen enjoy high-end appliances, granite counter tops, a large center island with a trash compactor. The dining area has hard wood floors and tall ceilings that give the whole area a grand feel. Just off the dining area a sliding glass door gives access to a spacious deck for summer grilling. This home was made for entertaining; in the walkout basement enjoy a full wet bar with granite countertops, wine fridge and a draft beer tap along side of the family room with a home theater. In addition to the great entertaining space, the basement has another bedroom, full bathroom, workout room and a great space for hobbies or a play area for kids. From the walkout enjoy a beautifully paved patio with a built in stone fire pit and all that the back yard has to offer. Outside there is a spacious 3 car attached garage with in ground sprinkling, and an underground electric dog fence. Don't miss your opportunity to see this beautiful home today. Open house Sunday 7/21 from 1:30pm-3:30pm. Any offers received before 9:00pm Monday 7/22 will be reviewed that evening.
Location
State MI
County Kent
Area Grand Rapids - G
Direction From 68th Street, south on Burlingame, west on Springwind Drive and home is on the north side of the street.
Rooms
Basement Walk Out, Full
Interior
Interior Features Ceramic Floor, Garage Door Opener, Wet Bar, Kitchen Island, Pantry
Heating Forced Air, Natural Gas
Cooling Central Air
Fireplaces Number 1
Fireplaces Type Gas Log, Living
Fireplace true
Window Features Screens, Insulated Windows
Appliance Disposal, Dishwasher, Microwave, Range, Refrigerator, Trash Compactor
Exterior
Parking Features Attached, Paved
Garage Spaces 3.0
Utilities Available Natural Gas Connected, Public Water, Public Sewer
View Y/N No
Roof Type Composition
Street Surface Paved
Garage Yes
Building
Lot Description Sidewalk
Story 2
Sewer Public Sewer
Water Public
Architectural Style Ranch
New Construction No
Schools
School District Byron Center
Others
HOA Fee Include Trash
Tax ID 412110477011
Acceptable Financing Cash, FHA, VA Loan, MSHDA, Conventional
Listing Terms Cash, FHA, VA Loan, MSHDA, Conventional
Read Less Info
Want to know what your home might be worth? Contact us for a FREE valuation!

Our team is ready to help you sell your home for the highest possible price ASAP
GET MORE INFORMATION





