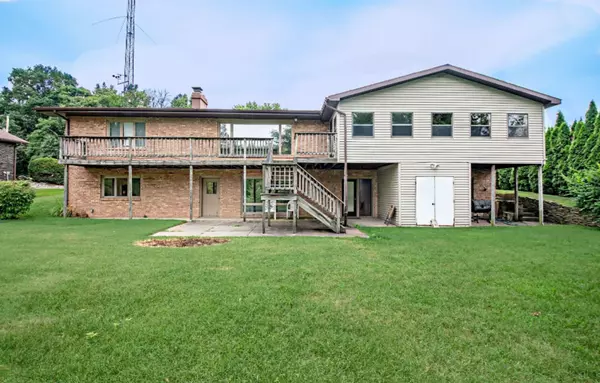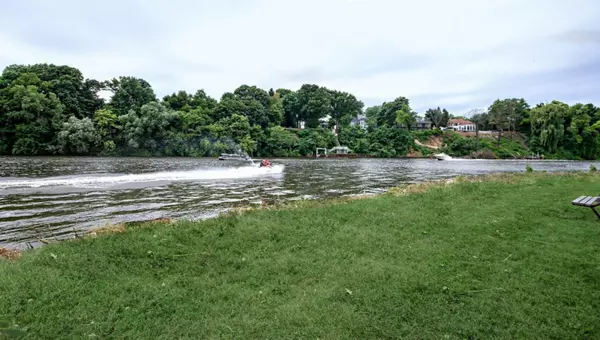For more information regarding the value of a property, please contact us for a free consultation.
Key Details
Sold Price $299,777
Property Type Single Family Home
Sub Type Single Family Residence
Listing Status Sold
Purchase Type For Sale
Square Footage 3,819 sqft
Price per Sqft $78
Municipality St.Joseph Twp
MLS Listing ID 19034734
Sold Date 09/03/19
Style Ranch
Bedrooms 4
Full Baths 3
Half Baths 1
Originating Board Michigan Regional Information Center (MichRIC)
Year Built 1962
Annual Tax Amount $4,353
Tax Year 2019
Lot Size 0.390 Acres
Acres 0.39
Lot Dimensions 102.5x165.7
Property Description
St. Joseph riverfront brick home! You'll love it! Dock your boat at your back door! This is a stylish home w/ a wide-open floor plan & vaulted tongue & groove wood ceilings! If you like an open floor plan, come see this home! Many impressive features include: brick fireplace, views of the river, 27 ft 3-seasons room wrapped in windows (not included in square footage) deck & patio overlooking water front, 17 ft Master bedroom w/ private bath, formal & informal dining, open stairway to lower level w/ huge 50 ft family room-rec room. Lower level includes 2 large bedrooms, full bath, kitchenette, daylight windows & walk-out! Plenty of room for any kind of hospitality! This river frontage allows you to dock your boat at your back door w/ your house safely above the river. MUST SEE INSIDE!
Location
State MI
County Berrien
Area Southwestern Michigan - S
Direction Napier Ave. to Fairplain Ave south to Jakway west to Riverbend north to sign.
Body of Water St Joseph River
Rooms
Basement Daylight, Walk Out, Full
Interior
Interior Features Ceiling Fans, Ceramic Floor, Garage Door Opener, Eat-in Kitchen
Heating Forced Air, Natural Gas
Cooling Central Air
Fireplaces Number 1
Fireplaces Type Living
Fireplace true
Window Features Window Treatments
Appliance Disposal, Dishwasher, Oven, Range, Refrigerator
Exterior
Garage Attached, Paved
Garage Spaces 2.0
Waterfront Yes
Waterfront Description Private Frontage
View Y/N No
Roof Type Composition
Street Surface Paved
Garage Yes
Building
Lot Description Cul-De-Sac
Story 1
Sewer Public Sewer
Water Public
Architectural Style Ranch
New Construction No
Schools
School District Benton Harbor
Others
Tax ID 111815000002006
Acceptable Financing Cash, Conventional
Listing Terms Cash, Conventional
Read Less Info
Want to know what your home might be worth? Contact us for a FREE valuation!

Our team is ready to help you sell your home for the highest possible price ASAP
GET MORE INFORMATION





