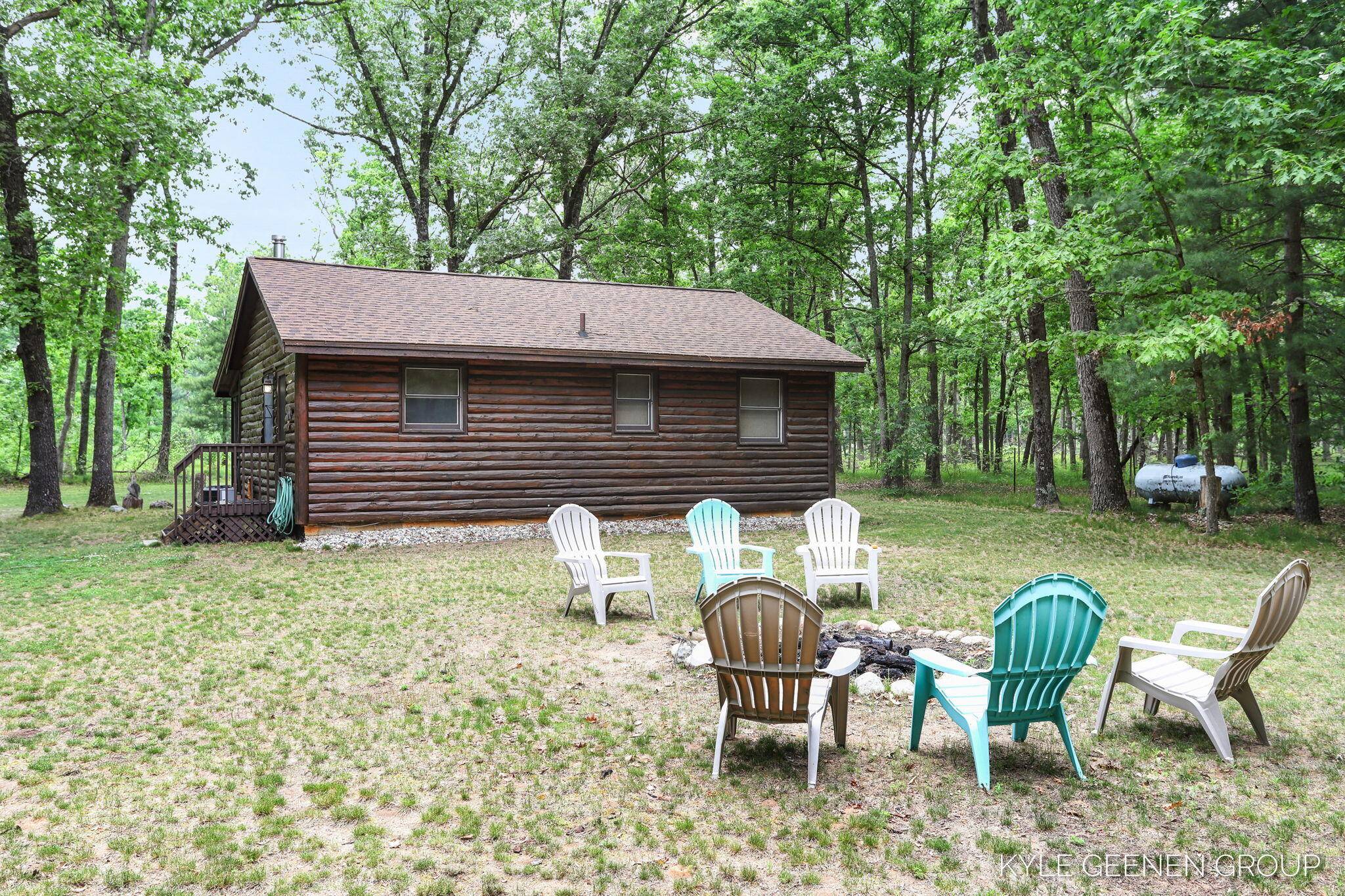UPDATED:
Key Details
Property Type Single Family Home
Sub Type Single Family Residence
Listing Status Active
Purchase Type For Sale
Square Footage 882 sqft
Price per Sqft $294
Municipality Lake Twp
MLS Listing ID 25033519
Style Cabin,Log Home
Bedrooms 2
Full Baths 1
Year Built 1982
Annual Tax Amount $3,299
Tax Year 2025
Lot Size 10.000 Acres
Acres 10.0
Lot Dimensions 653 x 667 x 660 x 665
Property Sub-Type Single Family Residence
Property Description
Rustic charm, wood-paneled interiors, and a wood stove add warmth and character, while the screened-in porch adds additional space to relax and unwind.
Step outside to explore all this property offers: a hot tub, fire pit, barn with basketball hoop, grill area, and wooded trails right on-site. This cabin is also just minutes from Marquette Trails Golf Club, 76th St Snowmobile/ORV Trailhead, the Pere Marquette River, Big Star Lake boat launch, and downtown Baldwin placing you in the heart of some of Michigan's best outdoor recreation.
For those looking to host larger groups or expand rental potential, check out our listing of the neighboring cabin with an additional 10 acres. Don't miss out on all that this home offers. A unique blend of peaceful seclusion, turn-key living, and strong income potential all in one of Baldwin's most desirable recreational areas. This cabin is also just minutes from Marquette Trails Golf Club, 76th St Snowmobile/ORV Trailhead, the Pere Marquette River, Big Star Lake boat launch, and downtown Baldwin placing you in the heart of some of Michigan's best outdoor recreation.
For those looking to host larger groups or expand rental potential, check out our listing of the neighboring cabin with an additional 10 acres. Don't miss out on all that this home offers. A unique blend of peaceful seclusion, turn-key living, and strong income potential all in one of Baldwin's most desirable recreational areas.
Location
State MI
County Lake
Area West Central - W
Direction M-37 to W 76th St. West on 76th St. S Star Lake Dr to address.
Rooms
Other Rooms Barn(s)
Basement Slab
Interior
Interior Features Hot Tub Spa
Heating Baseboard
Cooling Central Air
Fireplaces Type Gas/Wood Stove
Fireplace false
Appliance Dryer, Microwave, Range, Refrigerator, Washer
Laundry Common Area
Exterior
Exterior Feature Scrn Porch
Parking Features Detached
Garage Spaces 1.0
Waterfront Description Lake
View Y/N No
Roof Type Composition
Porch Patio, Screened
Garage Yes
Building
Lot Description Wooded
Story 1
Sewer Septic Tank
Water Well
Architectural Style Cabin, Log Home
Structure Type Log
New Construction No
Schools
School District Baldwin
Others
Tax ID 13-024-003-20 + 13-024-003-00
Acceptable Financing Cash, Conventional
Listing Terms Cash, Conventional
Virtual Tour https://www.propertypanorama.com/instaview/wmlar/25033519




