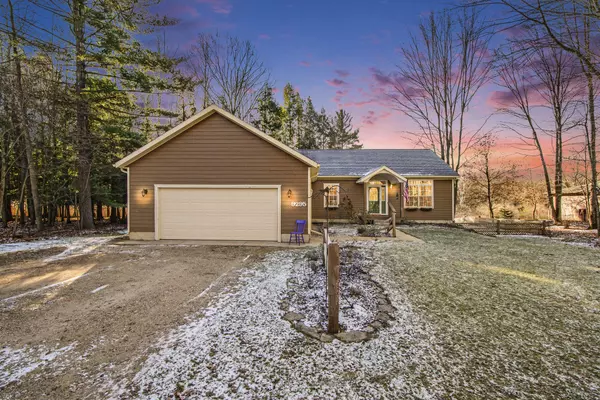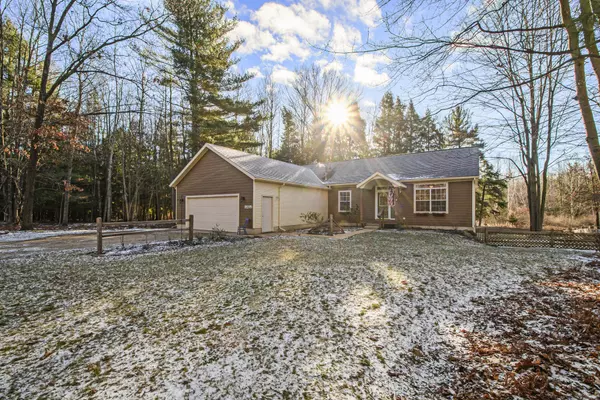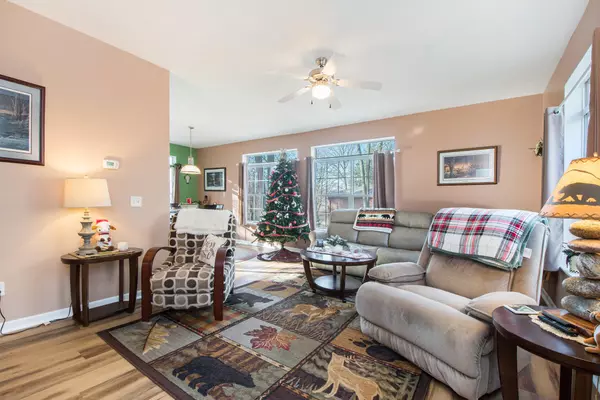UPDATED:
12/06/2024 01:55 PM
Key Details
Property Type Single Family Home
Sub Type Single Family Residence
Listing Status Active
Purchase Type For Sale
Square Footage 1,504 sqft
Price per Sqft $199
Municipality Morton Twp
Subdivision Canadian Lakes
MLS Listing ID 24061983
Style Ranch
Bedrooms 5
Full Baths 2
HOA Fees $837/ann
HOA Y/N true
Year Built 2003
Annual Tax Amount $128,100
Tax Year 2024
Lot Size 0.480 Acres
Acres 0.48
Lot Dimensions 103x 221x 101x 203
Property Description
The main level is a masterpiece of design, featuring soaring ceilings, a spacious kitchen, and an inviting dining area that opens onto a serene deck. The primary suite boasts a walk-in closet, en suite bathroom, and a private deck where you can savor your morning coffee while basking in the tranquility of the surrounding wildlife. Two additional bedrooms, a convenient laundry room, and beautifully upgraded flooring in the living room, hallway, and kitchen, with a lifetime transferable warranty complete this level.
The finished lower level expands your living possibilities with two more bedrooms, a versatile rec room currently used as a second living area, and brand-new LVP flooring for added style and durability.
Outside, your private backyard sanctuary offers an unparalleled connection to nature; a retreat where wildlife roams freely and your view will remain undisturbed forever. This home's setting is perfect for those seeking privacy and serenity.
As part of Canadian Lakes, you'll enjoy exclusive access to private lakes, championship golf courses, scenic trails, and a fitness center with an indoor pool. Whether you're into boating, tennis, or socializing at the community's vibrant clubs and restaurants, this neighborhood has something for everyone.
Discover a lifestyle like no other. Schedule your private tour today and make this dream home your reality! complete this level.
The finished lower level expands your living possibilities with two more bedrooms, a versatile rec room currently used as a second living area, and brand-new LVP flooring for added style and durability.
Outside, your private backyard sanctuary offers an unparalleled connection to nature; a retreat where wildlife roams freely and your view will remain undisturbed forever. This home's setting is perfect for those seeking privacy and serenity.
As part of Canadian Lakes, you'll enjoy exclusive access to private lakes, championship golf courses, scenic trails, and a fitness center with an indoor pool. Whether you're into boating, tennis, or socializing at the community's vibrant clubs and restaurants, this neighborhood has something for everyone.
Discover a lifestyle like no other. Schedule your private tour today and make this dream home your reality!
Location
State MI
County Mecosta
Area West Central - W
Direction From 100th Ave, take left on Fawn Lake drive then take a right to Hoover Dr, Left to Fawn Ridge Rd and Right to Clubhouse Dr.
Rooms
Basement Daylight, Full
Interior
Interior Features Ceiling Fan(s), Garage Door Opener, Stone Floor, Wood Floor, Eat-in Kitchen, Pantry
Heating Forced Air
Cooling Central Air
Fireplace false
Window Features Insulated Windows,Garden Window(s)
Appliance Washer, Refrigerator, Range, Oven, Microwave, Dryer, Dishwasher
Laundry Main Level
Exterior
Exterior Feature Fenced Back, Deck(s)
Parking Features Attached
Garage Spaces 2.0
Utilities Available Natural Gas Available, Electricity Available, Cable Available, Natural Gas Connected, Cable Connected, High-Speed Internet
Amenities Available Airport Landing Strip, Beach Area, Campground, Clubhouse, Fitness Center, Golf Membership, Indoor Pool, Meeting Room, Pets Allowed, Playground, Pool, Restaurant/Bar, Sauna, Spa/Hot Tub, Storage, Boat Launch
Waterfront Description Lake
View Y/N No
Street Surface Paved
Garage Yes
Building
Lot Description Level, Wooded, Golf Community
Story 1
Sewer Septic Tank
Water Well
Architectural Style Ranch
Structure Type Vinyl Siding
New Construction No
Schools
Elementary Schools Mecosta Elementary School
Middle Schools Chippewa Hills Intermediate School
High Schools Chippewa Hills High School
School District Chippewa Hills
Others
HOA Fee Include Snow Removal
Tax ID 5411-194-654-000
Acceptable Financing Cash, FHA, VA Loan, Conventional
Listing Terms Cash, FHA, VA Loan, Conventional




