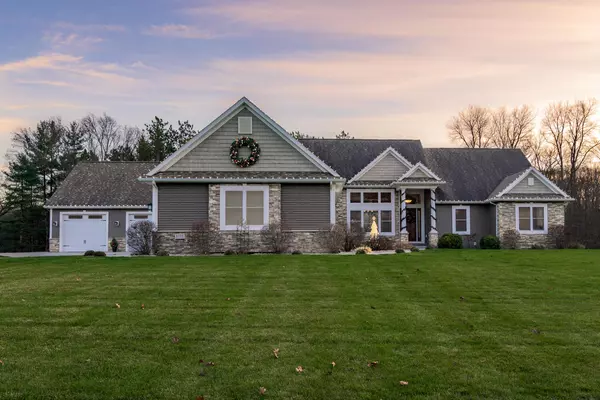
UPDATED:
12/02/2024 04:07 PM
Key Details
Property Type Single Family Home
Sub Type Single Family Residence
Listing Status Active
Purchase Type For Sale
Square Footage 2,456 sqft
Price per Sqft $386
Municipality Oshtemo Twp
MLS Listing ID 24036960
Style Ranch
Bedrooms 5
Full Baths 3
Half Baths 1
Year Built 2013
Annual Tax Amount $12,166
Tax Year 2023
Lot Size 0.900 Acres
Acres 0.9
Lot Dimensions 161.2 x 243.85
Property Description
The living areas showcase stacked stone fireplace and niches, floating shelves with lighting, and custom wood inlay Crawford ceilings for an elegant ambiance. The master suite offers a sanctuary with custom painted walls, a water closet, whirlpool tub, and a tile walk-in shower, complemented by a massive custom closet.The walkout lower level impress with two bedrooms, a full bathroom with granite countertops, and a sprawling living area complete with a dining/card table area. A full bar with granite counters, wine and beverage fridge, dishwasher, and sink promises effortless entertaining. Tray ceilings, built-ins beside the TVs, and plush carpeting in hallways and bedrooms add to the allure.
In addition to a 4 car garage with epoxy flooring and custum storage there is a luxury 30X30 "barn" with 12 foot insulated door and heating wired with a loft provides additional storage or workspace. This is more than a home; it's a testament to luxury living in every detail. with two bedrooms, a full bathroom with granite countertops, and a sprawling living area complete with a dining/card table area. A full bar with granite counters, wine and beverage fridge, dishwasher, and sink promises effortless entertaining. Tray ceilings, built-ins beside the TVs, and plush carpeting in hallways and bedrooms add to the allure.
In addition to a 4 car garage with epoxy flooring and custum storage there is a luxury 30X30 "barn" with 12 foot insulated door and heating wired with a loft provides additional storage or workspace. This is more than a home; it's a testament to luxury living in every detail.
Location
State MI
County Kalamazoo
Area Greater Kalamazoo - K
Direction US-131; W on Stadium Dr.; R on 4th St.; R on Pine Acres Drive to home.
Rooms
Basement Walk-Out Access
Interior
Heating Forced Air
Cooling Central Air
Fireplaces Number 1
Fireplace true
Laundry Main Level
Exterior
Parking Features Attached
Garage Spaces 3.0
View Y/N No
Garage Yes
Building
Story 1
Sewer Septic Tank
Water Public
Architectural Style Ranch
Structure Type Brick
New Construction No
Schools
School District Kalamazoo
Others
Tax ID 05-21-390-229
Acceptable Financing Cash, FHA, VA Loan, Conventional
Listing Terms Cash, FHA, VA Loan, Conventional
GET MORE INFORMATION





