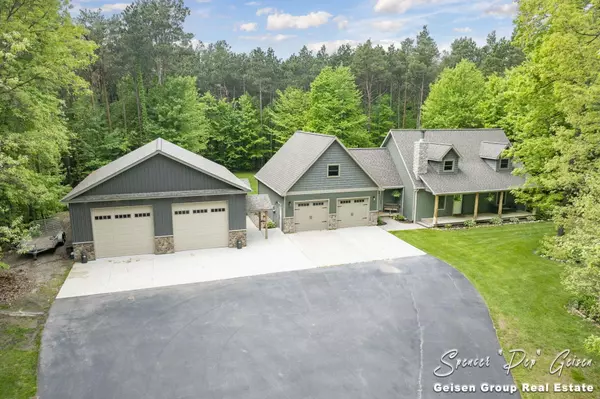For more information regarding the value of a property, please contact us for a free consultation.
Key Details
Sold Price $555,000
Property Type Single Family Home
Sub Type Single Family Residence
Listing Status Sold
Purchase Type For Sale
Square Footage 2,140 sqft
Price per Sqft $259
Municipality Eureka Twp
MLS Listing ID 24024786
Sold Date 07/30/24
Style Traditional
Bedrooms 3
Full Baths 2
Half Baths 1
Originating Board Michigan Regional Information Center (MichRIC)
Year Built 2015
Annual Tax Amount $5,284
Tax Year 2024
Lot Size 4.510 Acres
Acres 4.51
Lot Dimensions 300 x 655
Property Description
Private wooded setting on just shy of 5 acres is where you'll find this beautiful 3 bedroom, 2.5 bath, 2015 built home offering 2,140 sq' with a rustic interior and an unfinished basement for future expansion. So many features: attractive custom log style interior; front living room with corner, gas log, stone fireplace; private upper level primary suite with 17x19 master plus private bath, WIC and spacious exercise loft area; 26x30 attached garage with spacious full height upper loft, a 4 year new 36x42 pole building with full finished interior including custom 14x18 wet bar with heat, AC and half bath; gorgeous & peaceful backyard oasis including covered patio plus open air patio with bonfire pit; inground sprinkling to the road and porch and patio plant sprayers! This IS the One!!
Location
State MI
County Montcalm
Area Montcalm County - V
Direction North off M44 on Lincoln Lake Rd to 10 Mile Rd, right/east to Johnson Rd., left/east to property. ALSO: North off M44 or South off M57 on M91 to S County Line / aka Bricker Rd, left/west to Johnson Rd., right/north on Johnson Rd to property.
Rooms
Other Rooms Shed(s), Pole Barn
Basement Full
Interior
Interior Features Ceiling Fans, Garage Door Opener, Humidifier, LP Tank Rented, Water Softener/Owned, Wet Bar
Heating Forced Air, Heat Pump
Cooling Central Air
Fireplaces Number 1
Fireplaces Type Living
Fireplace true
Window Features Screens,Insulated Windows,Window Treatments
Appliance Dryer, Washer, Dishwasher, Microwave, Range, Refrigerator
Laundry Main Level
Exterior
Exterior Feature Porch(es), Patio
Garage Attached
Garage Spaces 2.0
Waterfront No
View Y/N No
Street Surface Paved
Garage Yes
Building
Lot Description Level, Wooded
Story 2
Sewer Septic System
Water Well
Architectural Style Traditional
Structure Type Stone,Vinyl Siding
New Construction No
Schools
School District Greenville
Others
Tax ID 5900872000305
Acceptable Financing Cash, Conventional
Listing Terms Cash, Conventional
Read Less Info
Want to know what your home might be worth? Contact us for a FREE valuation!

Our team is ready to help you sell your home for the highest possible price ASAP
GET MORE INFORMATION





