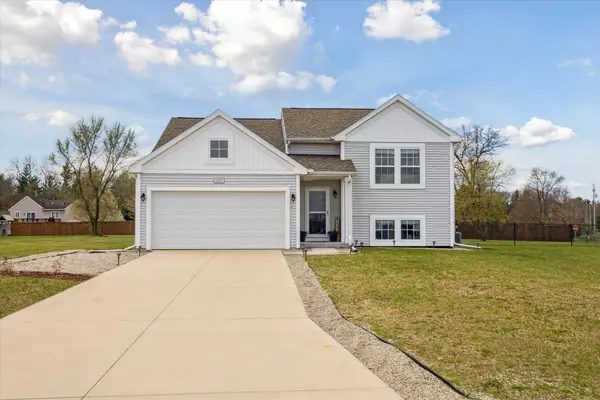For more information regarding the value of a property, please contact us for a free consultation.
Key Details
Sold Price $305,000
Property Type Single Family Home
Sub Type Single Family Residence
Listing Status Sold
Purchase Type For Sale
Square Footage 943 sqft
Price per Sqft $323
Municipality Eureka Twp
Subdivision Autumn Ridge
MLS Listing ID 24019917
Sold Date 07/23/24
Style Bi-Level
Bedrooms 3
Full Baths 2
Half Baths 1
HOA Fees $25/qua
HOA Y/N true
Originating Board Michigan Regional Information Center (MichRIC)
Year Built 2018
Annual Tax Amount $2,924
Tax Year 2023
Lot Size 0.510 Acres
Acres 0.51
Lot Dimensions 118x191x168x150
Property Description
Welcome to this meticulously maintained bilevel home, built in 2018, offering a charming blend of modern and suburban comfort. Situated on an oversized 1/2 acre lot, this property provides ample space for outdoor enjoyment, including a fenced in backyard. Neighborhood play area is just around the corner.
The main floor (upper level) consists of a large open kitchen, dining area, and living room with a slider to the deck. Also on this level is a guest 1/2 bath, primary bedroom which has double closets and a private bathroom! Downstairs you'll find 2 more bedrooms, a 2nd full bath, laundry room, and a finished family room with daylight windows. Don't miss out. Schedule your showing today!
Location
State MI
County Montcalm
Area Montcalm County - V
Direction S. off Wise Rd, onto Johnson, E on Winterwood to R. onto Meadow Wood to home
Rooms
Basement Daylight, Other
Interior
Interior Features Garage Door Opener, Humidifier, Water Softener/Rented, Eat-in Kitchen
Heating Forced Air
Cooling SEER 13 or Greater, Central Air
Fireplace false
Window Features Screens,Insulated Windows
Appliance Dryer, Washer, Disposal, Dishwasher, Microwave, Range, Refrigerator
Laundry Lower Level
Exterior
Exterior Feature Fenced Back, Deck(s)
Garage Attached
Garage Spaces 2.0
Utilities Available Natural Gas Available, Cable Available
Amenities Available Baseball Diamond, Pets Allowed
Waterfront No
View Y/N No
Street Surface Paved
Garage Yes
Building
Story 2
Sewer Septic System
Water Well
Architectural Style Bi-Level
Structure Type Vinyl Siding
New Construction No
Schools
School District Greenville
Others
Tax ID 008-070-038-00
Acceptable Financing Cash, FHA, VA Loan, Conventional
Listing Terms Cash, FHA, VA Loan, Conventional
Read Less Info
Want to know what your home might be worth? Contact us for a FREE valuation!

Our team is ready to help you sell your home for the highest possible price ASAP
GET MORE INFORMATION





