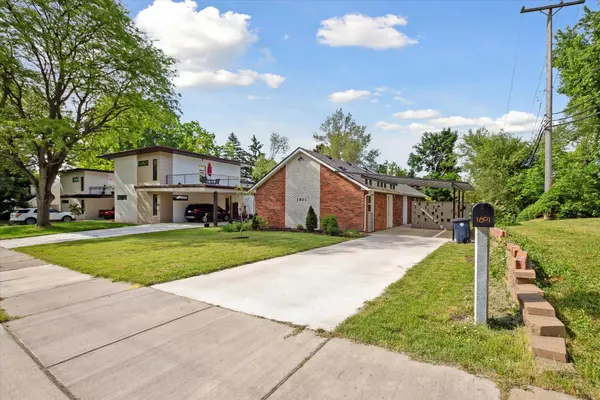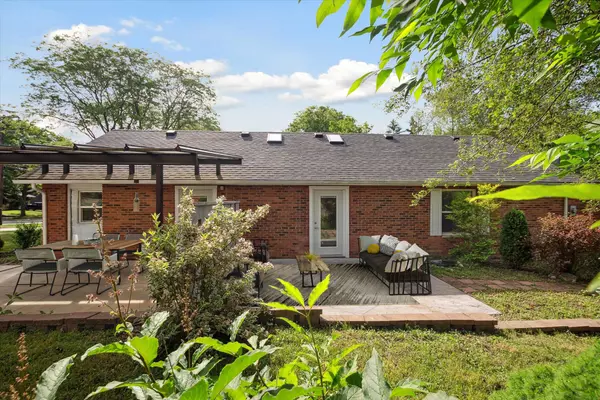For more information regarding the value of a property, please contact us for a free consultation.
Key Details
Sold Price $477,500
Property Type Single Family Home
Sub Type Single Family Residence
Listing Status Sold
Purchase Type For Sale
Square Footage 1,474 sqft
Price per Sqft $323
Municipality Ann Arbor
MLS Listing ID 24027718
Sold Date 07/01/24
Style Ranch
Bedrooms 3
Full Baths 2
HOA Y/N false
Originating Board Michigan Regional Information Center (MichRIC)
Year Built 1960
Annual Tax Amount $4,647
Tax Year 2023
Lot Size 6,815 Sqft
Acres 0.16
Lot Dimensions 60x129
Property Description
This unique, contemporary 3-bedroom, 2-bathroom brick ranch is perfectly situated close to downtown Ann Arbor! The open-concept design makes it ideal for both entertaining and everyday living. Hardwood floors run throughout the home, adding warmth and elegance to every room. The heart of the home features an updated kitchen with custom concrete countertops, providing a unique and stylish workspace. Enjoy the luxury of updated bathrooms, featuring modern fixtures and finishes. The spacious living area boasts cathedral ceilings with skylights, adding to the airy, open feel of the home. Retreat to your large primary suite complete with a private patio, perfect for morning coffee or evening relaxation.The ensuite bathroom includes a zero-entry shower for ultimate comfort and accessibility. This home truly has it all - from modern updates to charming features, all in a prime location. Don't miss the opportunity to make this beautiful brick ranch your new home. Schedule a showing today and experience the perfect combination of style, comfort, and convenience!
Location
State MI
County Washtenaw
Area Ann Arbor/Washtenaw - A
Direction East Of Bruce St West Of Saunders On The South Side Of Miller
Rooms
Basement Crawl Space
Interior
Interior Features Ceiling Fans, Ceramic Floor, Wood Floor
Heating Forced Air
Cooling Central Air
Fireplace false
Window Features Skylight(s)
Appliance Dryer, Washer, Disposal, Dishwasher, Microwave, Oven, Refrigerator
Laundry Gas Dryer Hookup, Main Level
Exterior
Exterior Feature Patio
Garage Carport
Utilities Available Natural Gas Connected, Cable Connected
Waterfront No
View Y/N No
Handicap Access Accessible Mn Flr Bedroom, Accessible Mn Flr Full Bath, Low Threshold Shower
Garage Yes
Building
Lot Description Sidewalk
Story 1
Sewer Public Sewer
Water Public
Architectural Style Ranch
Structure Type Brick
New Construction No
Schools
Elementary Schools Haisley
Middle Schools Forsythe
High Schools Skyline
School District Ann Arbor
Others
Tax ID 09-09-19-314-043
Acceptable Financing Cash, FHA, VA Loan, Conventional
Listing Terms Cash, FHA, VA Loan, Conventional
Read Less Info
Want to know what your home might be worth? Contact us for a FREE valuation!

Our team is ready to help you sell your home for the highest possible price ASAP
GET MORE INFORMATION





