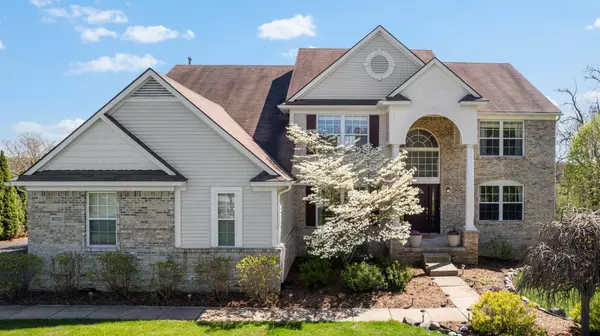For more information regarding the value of a property, please contact us for a free consultation.
Key Details
Sold Price $669,400
Property Type Single Family Home
Sub Type Single Family Residence
Listing Status Sold
Purchase Type For Sale
Square Footage 2,970 sqft
Price per Sqft $225
Municipality Webster Twp
Subdivision North Meadows
MLS Listing ID 24021961
Sold Date 06/26/24
Style Colonial
Bedrooms 5
Full Baths 4
Half Baths 1
HOA Y/N true
Year Built 2004
Annual Tax Amount $7,169
Tax Year 9999
Lot Size 1.500 Acres
Acres 1.5
Lot Dimensions irregular
Property Description
This is how you pass on a lovingly cared home to a new homeowner. It is impeccable with nearly 3000 sf of living space, plus an additional 1326 sf of finished lower level w 3-car garage. Over $60,430 in updates and improvements. Freshly painted with brand new carpet throughout. A two-story foyer opens to formal dining and a quiet family room. Addt'l room for hobbies or an office with a half bath on the main. The great room connects to the kitchen w cherry cabinets and Corian counters. Step out onto the freshly stained deck overlooking the property with mature trees, a newly built smoker, and an extended patio. The primary bedroom has a spa tub, shower, and double sink. Three additional bedrooms with a full bath and another full shared bath. The finished lower level with daylight windows adds a 5th bedroom with another a 4th full bath. The wet bar, fridge, and kegerators to entertain your family and guests. Enjoy 1.5 acres of land mixed with open space and trees to provide more privacy. adds a 5th bedroom with another a 4th full bath. The wet bar, fridge, and kegerators to entertain your family and guests. Enjoy 1.5 acres of land mixed with open space and trees to provide more privacy.
Location
State MI
County Washtenaw
Area Ann Arbor/Washtenaw - A
Direction East of Mast Road off N Territorial
Rooms
Basement Daylight, Full
Interior
Interior Features Ceiling Fan(s), Garage Door Opener, Gas/Wood Stove, Humidifier, Water Softener/Owned, Wet Bar, Wood Floor, Kitchen Island, Eat-in Kitchen, Pantry
Heating Forced Air
Cooling Central Air
Fireplaces Number 1
Fireplaces Type Living Room
Fireplace true
Window Features Insulated Windows,Window Treatments
Appliance Washer, Refrigerator, Range, Oven, Microwave, Dryer, Disposal, Dishwasher, Bar Fridge
Laundry Laundry Room, Main Level
Exterior
Exterior Feature Other, Patio, Deck(s)
Garage Attached
Garage Spaces 3.0
Utilities Available Natural Gas Available, Cable Available, Natural Gas Connected
Amenities Available Pets Allowed
Waterfront No
View Y/N No
Street Surface Paved
Garage Yes
Building
Story 2
Sewer Septic Tank
Water Well
Architectural Style Colonial
Structure Type Brick,Vinyl Siding
New Construction No
Schools
School District Dexter
Others
HOA Fee Include Snow Removal
Tax ID C -03-17-410-040
Acceptable Financing Cash, FHA, VA Loan, Conventional
Listing Terms Cash, FHA, VA Loan, Conventional
Read Less Info
Want to know what your home might be worth? Contact us for a FREE valuation!

Our team is ready to help you sell your home for the highest possible price ASAP
GET MORE INFORMATION





