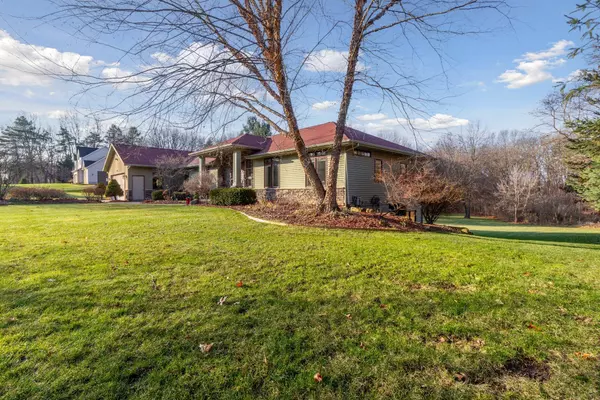For more information regarding the value of a property, please contact us for a free consultation.
Key Details
Sold Price $640,000
Property Type Single Family Home
Sub Type Single Family Residence
Listing Status Sold
Purchase Type For Sale
Square Footage 2,500 sqft
Price per Sqft $256
Municipality Plainfield Twp
Subdivision Strawberry Farms
MLS Listing ID 24007620
Sold Date 06/18/24
Style Ranch
Bedrooms 4
Full Baths 2
Half Baths 2
HOA Fees $58/ann
HOA Y/N true
Originating Board Michigan Regional Information Center (MichRIC)
Year Built 2006
Annual Tax Amount $7,000
Tax Year 2023
Lot Size 1.787 Acres
Acres 1.79
Lot Dimensions 168x24x390x278
Property Description
This custom-built 4 bedroom, 4 bath walk-out ranch is exceptional and is nestled on nearly 2 private acres. The main level features the master bedroom with en-suite spa like master bath, large laundry room, mudroom with built-in cubbies, gourmet kitchen, a fantastic sunroom and private office. This open floor plan makes entertaining a breeze. Downstairs you will find a 4th bedroom, newer full sauna and a theater room. This home also offers 2 fireplaces, central Vac and underground sprinkling. There is a doggie door and a dog run! Beautiful pocket ceilings show the high end craftsmanship this home was built with. Brand new Furnace installed December of 2023 Outdoors enjoy your own private regulation size painted pickleball court and basketball court, fire pit, and beautifully landscaped yard . Easy commute to Grand Rapids. Near downtown Rockford, kayaking, fishing, bike trails, shops, restaurants, and breweries. The roof has a transferable warranty, Brand new furnace in December of 2023, and septic has been recently emptied. This is a must see property, schedule your private showing today!
Location
State MI
County Kent
Area Grand Rapids - G
Direction 10 Mile to Belmont Ave, S to Strawberry Farm to Strawberry Ln, R to home on L
Rooms
Basement Walk Out
Interior
Interior Features Ceiling Fans, Central Vacuum, Ceramic Floor, Garage Door Opener, Humidifier, Iron Water FIlter, Sauna, Stone Floor, Water Softener/Owned, Whirlpool Tub, Wood Floor, Eat-in Kitchen, Pantry
Heating Forced Air
Cooling Central Air
Fireplaces Number 2
Fireplaces Type Den/Study, Family, Gas Log
Fireplace true
Window Features Screens,Low Emissivity Windows,Insulated Windows,Garden Window(s)
Appliance Dryer, Washer, Disposal, Dishwasher, Microwave, Oven, Range, Refrigerator
Laundry Gas Dryer Hookup, Laundry Room, Main Level, Sink, Washer Hookup
Exterior
Exterior Feature Other, Porch(es), Patio, Deck(s)
Garage Attached
Garage Spaces 3.0
Utilities Available Phone Available, Storm Sewer, Natural Gas Available, Electricity Available, Cable Available, Phone Connected, Natural Gas Connected
Waterfront No
View Y/N No
Street Surface Paved
Garage Yes
Building
Lot Description Cul-De-Sac
Story 1
Sewer Septic System
Water Well
Architectural Style Ranch
Structure Type Stone,Vinyl Siding
New Construction No
Schools
School District Rockford
Others
HOA Fee Include Snow Removal
Tax ID 41-10-04-427-024
Acceptable Financing Cash, FHA, Conventional
Listing Terms Cash, FHA, Conventional
Read Less Info
Want to know what your home might be worth? Contact us for a FREE valuation!

Our team is ready to help you sell your home for the highest possible price ASAP
GET MORE INFORMATION





