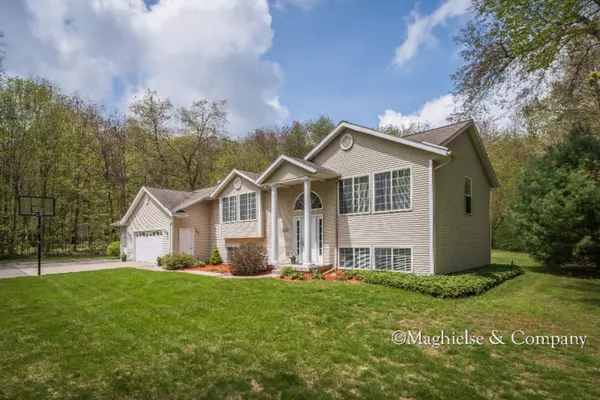For more information regarding the value of a property, please contact us for a free consultation.
Key Details
Sold Price $276,000
Property Type Single Family Home
Sub Type Single Family Residence
Listing Status Sold
Purchase Type For Sale
Square Footage 2,234 sqft
Price per Sqft $123
Municipality Plainfield Twp
MLS Listing ID 20017519
Sold Date 06/16/20
Style Bi-Level
Bedrooms 4
Full Baths 2
Half Baths 1
Originating Board Michigan Regional Information Center (MichRIC)
Year Built 1999
Annual Tax Amount $3,203
Tax Year 2020
Lot Size 1.720 Acres
Acres 1.72
Lot Dimensions 120 x 627
Property Description
The long driveway of this Rockford Schools home welcomes you to your private 1.7 acre oasis! The sunny open main floor plan features cathedral ceilings and recessed lighting. You'll find plenty of cupboards and counter space, a snack bar, a double wall oven and a gas cooktop in the kitchen. Cozy up in front of the beautiful fire place or in the large built-in breakfast nook perfect for Saturday morning breakfasts! Slider doors lead to the large back deck with stairs leading to the backyard. The main floor master has large windows, a double vanity in the bathroom and a spacious walk-in closet. Downstairs are 3 additional large bedrooms, family room, 1.5 baths, the laundry room and a convenient and unique 3rd entrance to the large 3 stall garage! This well maintained home has everything you're looking for. Close to White Pine Trail. This well maintained home has everything you're looking for. Close to White Pine Trail.
Location
State MI
County Kent
Area Grand Rapids - G
Direction Wolverine S( East Beltline), W River W to Rogue River Rd to home.
Rooms
Basement Daylight, Walk Out
Interior
Interior Features Ceiling Fans, Central Vacuum, Garage Door Opener, Laminate Floor, Kitchen Island, Eat-in Kitchen, Pantry
Heating Forced Air, Natural Gas
Cooling Central Air
Fireplaces Number 1
Fireplaces Type Living
Fireplace true
Window Features Insulated Windows, Bay/Bow, Window Treatments
Appliance Dryer, Washer, Disposal, Built in Oven, Cook Top, Dishwasher, Microwave, Refrigerator
Exterior
Garage Attached, Asphalt, Driveway
Garage Spaces 3.0
Utilities Available Natural Gas Connected, Cable Connected
Waterfront No
View Y/N No
Roof Type Composition
Topography {Level=true}
Street Surface Paved
Garage Yes
Building
Story 1
Sewer Septic System
Water Public
Architectural Style Bi-Level
New Construction No
Schools
School District Rockford
Others
Tax ID 411016376029
Acceptable Financing FHA, Rural Development, Conventional
Listing Terms FHA, Rural Development, Conventional
Read Less Info
Want to know what your home might be worth? Contact us for a FREE valuation!

Our team is ready to help you sell your home for the highest possible price ASAP
GET MORE INFORMATION





