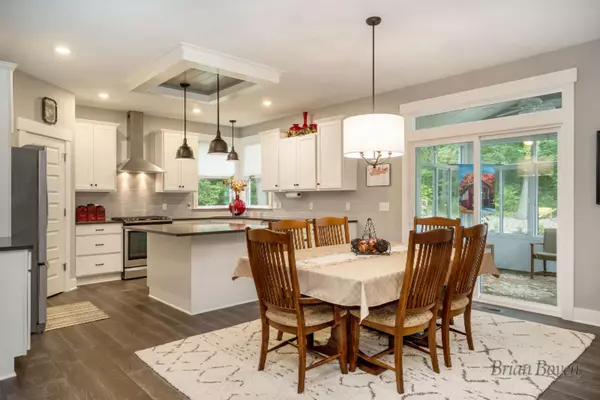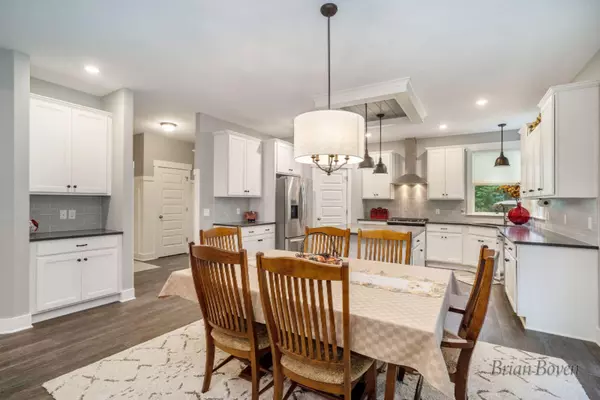For more information regarding the value of a property, please contact us for a free consultation.
Key Details
Sold Price $475,000
Property Type Single Family Home
Sub Type Single Family Residence
Listing Status Sold
Purchase Type For Sale
Square Footage 2,946 sqft
Price per Sqft $161
Municipality Plainfield Twp
MLS Listing ID 19043344
Sold Date 10/11/19
Style Ranch
Bedrooms 4
Full Baths 3
Half Baths 1
HOA Fees $50/qua
HOA Y/N true
Originating Board Michigan Regional Information Center (MichRIC)
Year Built 2017
Annual Tax Amount $6,938
Tax Year 2019
Lot Size 0.716 Acres
Acres 0.72
Lot Dimensions 215x140x230x140
Property Description
A true GEM! This house still boasts that ''New Home Smell''. Bright, clean finishes in this open floor plan. Beautiful wood flooring throughout the main floor and a stunning fireplace which compliments the homes modern look. Wood finished tray ceiling in the living room. Spacious gourmet kitchen with island and an adjoining sun room. Awesome home for entertaining. There's plenty of modern cabinetry which contrasts perfectly with the quartz counter tops, tile back splash and SS appliances. Enjoy the walk-in pantry. Mudroom with built-in lockers, half bath and laundry. Main floor master suite with walk-in closet, master bath with custom barn door, dual quartz vanity and a classy tile shower. Main floor offers two additional bedrooms, full bath and half bath. The lower level boasts a huge family room, a 4th bedroom, full bath and you have to check out the custom workshop. 3 stall attached garage. Private wooded backyard with an incredible custom stone patio. Giant boulders weave around the rear of the yard creating an elevated platform, perfect for showing off all your creative landscaping ideas. This home is spotless! Its clean, modern, new and it's stunning! boasts a huge family room, a 4th bedroom, full bath and you have to check out the custom workshop. 3 stall attached garage. Private wooded backyard with an incredible custom stone patio. Giant boulders weave around the rear of the yard creating an elevated platform, perfect for showing off all your creative landscaping ideas. This home is spotless! Its clean, modern, new and it's stunning!
Location
State MI
County Kent
Area Grand Rapids - G
Direction 7 Mile to Boulder Meadow to Boulder Ridge
Rooms
Basement Daylight, Full
Interior
Interior Features Ceiling Fans, Garage Door Opener, Humidifier, Laminate Floor, Kitchen Island, Eat-in Kitchen, Pantry
Heating Forced Air, Natural Gas
Cooling SEER 13 or Greater, Central Air
Fireplaces Number 1
Fireplaces Type Living
Fireplace true
Window Features Low Emissivity Windows, Insulated Windows
Appliance Dryer, Washer, Disposal, Dishwasher, Microwave, Range, Refrigerator
Exterior
Garage Attached
Garage Spaces 3.0
Waterfront No
View Y/N No
Roof Type Composition
Handicap Access 36' or + Hallway, Covered Entrance
Garage Yes
Building
Lot Description Cul-De-Sac, Golf Community
Story 1
Sewer Public Sewer
Water Public
Architectural Style Ranch
New Construction No
Schools
School District Rockford
Others
HOA Fee Include Trash, Snow Removal
Tax ID 411013326040
Acceptable Financing Cash, Conventional
Listing Terms Cash, Conventional
Read Less Info
Want to know what your home might be worth? Contact us for a FREE valuation!

Our team is ready to help you sell your home for the highest possible price ASAP
GET MORE INFORMATION





