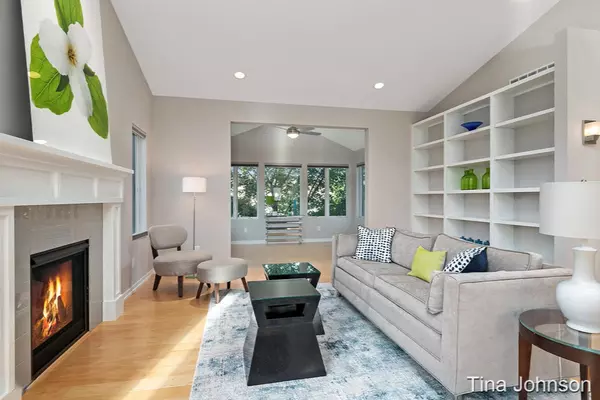For more information regarding the value of a property, please contact us for a free consultation.
Key Details
Sold Price $369,000
Property Type Condo
Sub Type Condominium
Listing Status Sold
Purchase Type For Sale
Square Footage 2,432 sqft
Price per Sqft $151
Municipality Plainfield Twp
MLS Listing ID 19046542
Sold Date 01/03/20
Style Ranch
Bedrooms 3
Full Baths 2
Half Baths 1
HOA Fees $300/mo
HOA Y/N true
Originating Board Michigan Regional Information Center (MichRIC)
Year Built 2013
Annual Tax Amount $7,598
Tax Year 2019
Property Description
Spectacular executive condo with premium pond views in the Boulder Creek Golf Community will not disappoint and available for immediate possession. Open floor plan, soaring ceilings, lots of natural light, hardwood floors and gas fireplace...too much to list. Stunning kitchen with luxury finishes including quartz counters, touchless faucet, stainless steel breakfast bar, custom cabinetry and high-end
appliances plus breakfast nook. The bright dining room opens to the living room and 4 seasons room – a perfect place to curl up with a book and enjoy the views or entertain a large crowd. Main floor master suite is stunning with custom closet and luxury bath. But wait the finished walk out lower level offers an additional 2
bedrooms, 2nd family room and full bath. Enjoy the beautiful views in your screened in porch. This home was designed to have an open and airy feel and is low maintenance inside and out. No detail was missed in this home. But wait the finished walk out lower level offers an additional 2
bedrooms, 2nd family room and full bath. Enjoy the beautiful views in your screened in porch. This home was designed to have an open and airy feel and is low maintenance inside and out. No detail was missed in this home.
Location
State MI
County Kent
Area Grand Rapids - G
Direction Northland to 7 Mile, Go E to Brewer, Go S to Tom Morris Dr, E to Linkside
Body of Water Pond
Rooms
Basement Walk Out, Other
Interior
Interior Features Ceiling Fans, Ceramic Floor, Garage Door Opener, Stone Floor, Wood Floor, Kitchen Island, Eat-in Kitchen, Pantry
Heating Forced Air, Natural Gas
Cooling Central Air
Fireplaces Number 1
Fireplaces Type Gas Log, Living
Fireplace true
Window Features Screens, Low Emissivity Windows, Insulated Windows, Bay/Bow, Window Treatments
Appliance Dryer, Washer, Disposal, Built in Oven, Cook Top, Dishwasher, Microwave, Oven, Range, Refrigerator
Exterior
Garage Attached, Paved
Garage Spaces 2.0
Utilities Available Electricity Connected, Telephone Line, Natural Gas Connected, Public Water, Public Sewer, Cable Connected
Amenities Available Pets Allowed
Waterfront No
Waterfront Description Assoc Access, Pond
View Y/N No
Roof Type Composition
Street Surface Paved
Garage Yes
Building
Lot Description Golf Community, Garden
Story 1
Sewer Public Sewer
Water Public
Architectural Style Ranch
New Construction No
Schools
School District Rockford
Others
HOA Fee Include Water, Trash, Snow Removal, Sewer, Lawn/Yard Care
Tax ID 411024102015
Acceptable Financing Cash, Conventional
Listing Terms Cash, Conventional
Read Less Info
Want to know what your home might be worth? Contact us for a FREE valuation!

Our team is ready to help you sell your home for the highest possible price ASAP
GET MORE INFORMATION





