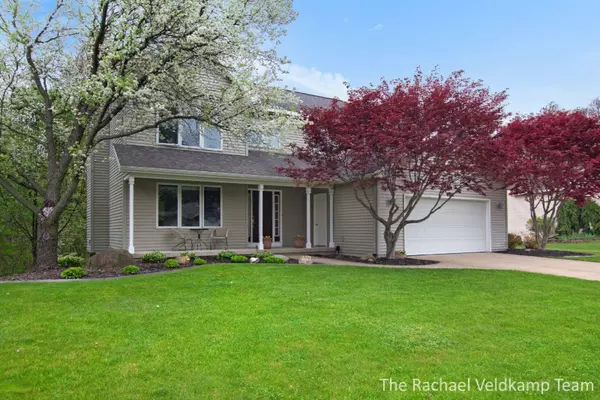For more information regarding the value of a property, please contact us for a free consultation.
Key Details
Sold Price $302,000
Property Type Single Family Home
Sub Type Single Family Residence
Listing Status Sold
Purchase Type For Sale
Square Footage 2,752 sqft
Price per Sqft $109
Municipality Plainfield Twp
MLS Listing ID 20017690
Sold Date 07/08/20
Style Traditional
Bedrooms 4
Full Baths 3
Half Baths 1
Originating Board Michigan Regional Information Center (MichRIC)
Year Built 1999
Annual Tax Amount $3,525
Tax Year 2020
Lot Size 0.481 Acres
Acres 0.48
Lot Dimensions 84.45 x 155.61 x 237.51 x 145.
Property Description
THIS IS IT FOLKS!! Bring your pickiest of buyers to this perfectly updated home with the open floor plan everyone craves. Not an inch of wasted space here! Upon entering you immediately notice the warm colors, beautiful new flooring and cozy fireplace. Heading to the kitchen and eating area, you have gorgeous views of the wooded backyard and oversized deck. The service entrance off of the garage is set up just perfectly with a half bath, drop zone area for bags & shoes, and the laundry room. Upstairs, all 3 bedrooms have vaulted ceilings with the master suite complete with dreamy his-n-hers walk-in closets! A double vanity, whirlpool tub, separate shower and water closet complete the master bath. Downstairs there's still room for more! Another large bedroom and full bath welcome guests with plenty of space to entertain. Conveniently located near 3 award winning school districts, 5/3 Ball Park, downtown Rockford, and just off of 131, this truly is the home you've been waiting for! *At the sellers' request, all parties must sanitize hands prior to entering, remove shoes, and wear a mask. Please leave interior doors open and lights turned on. Thank you! Another large bedroom and full bath welcome guests with plenty of space to entertain. Conveniently located near 3 award winning school districts, 5/3 Ball Park, downtown Rockford, and just off of 131, this truly is the home you've been waiting for! *At the sellers' request, all parties must sanitize hands prior to entering, remove shoes, and wear a mask. Please leave interior doors open and lights turned on. Thank you!
Location
State MI
County Kent
Area Grand Rapids - G
Direction From 131, take Post Ave. exit and head East to Samrick Ave., turn south, to Right on Scott Creek, to Left on Middale Dr. House is 3rd. on the left.
Rooms
Basement Walk Out, Full
Interior
Interior Features Kitchen Island, Eat-in Kitchen
Heating Forced Air, Natural Gas
Cooling Central Air
Fireplaces Number 1
Fireplaces Type Living
Fireplace true
Exterior
Garage Attached, Concrete, Driveway, Paved
Garage Spaces 2.0
Utilities Available Telephone Line, Cable Connected, Public Water, Public Sewer, Natural Gas Connected
Waterfront No
View Y/N No
Roof Type Composition
Topography {Ravine=true}
Garage Yes
Building
Story 2
Sewer Public Sewer
Water Public
Architectural Style Traditional
New Construction No
Schools
School District Comstock Park
Others
Tax ID 411017402022
Acceptable Financing Cash, FHA, VA Loan, Conventional
Listing Terms Cash, FHA, VA Loan, Conventional
Read Less Info
Want to know what your home might be worth? Contact us for a FREE valuation!

Our team is ready to help you sell your home for the highest possible price ASAP
GET MORE INFORMATION





