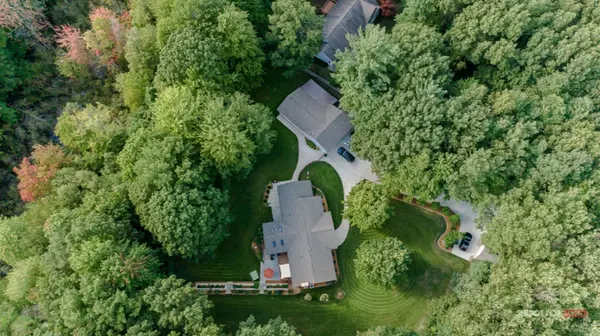For more information regarding the value of a property, please contact us for a free consultation.
Key Details
Sold Price $435,000
Property Type Single Family Home
Sub Type Single Family Residence
Listing Status Sold
Purchase Type For Sale
Square Footage 1,736 sqft
Price per Sqft $250
Municipality Spring Lake Twp
MLS Listing ID 19043674
Sold Date 11/27/19
Style Ranch
Bedrooms 4
Full Baths 3
Originating Board Michigan Regional Information Center (MichRIC)
Year Built 1974
Annual Tax Amount $3,150
Tax Year 2019
Lot Size 3.620 Acres
Acres 3.62
Lot Dimensions 47x192x199x288x34x21
Property Description
Open house on Saturday, October 26th from 12:00 p.m. - 1:30 p.m. Absolutely stunning resort-like home in the Spring Lake School District. Let's start inside this sprawling brick walk-out ranch. The main floor features a spacious master suite, 5x5 walk-in master shower with Italian marble, dual shower heads & sit down bench, main floor laundry, three-season room, and a beautifully updated kitchen with dining area that leads you out to an amazing partially covered deck overlooking your pristine back yard. The lower level is designed to entertain with room for a pool table and features a wet bar, family room with 10 ft. movie screen and a fireplace with insert/blower, spacious bedroom, full bath, a workshop and tons of storage. Next, we venture out to the ''GINORMOUS'' approximately 1500 sq. ft. heated garage large enough to accommodate 6 cars and complete with a 6000 lb. car lift! All of this is surrounded by beautiful woods and a ravine with creek that runs into Spring Lake, nature at her best. Call today for your own personal tour. Next, we venture out to the ''GINORMOUS'' approximately 1500 sq. ft. heated garage large enough to accommodate 6 cars and complete with a 6000 lb. car lift! All of this is surrounded by beautiful woods and a ravine with creek that runs into Spring Lake, nature at her best. Call today for your own personal tour.
Location
State MI
County Ottawa
Area North Ottawa County - N
Direction US-31 to VanWagoner, W to W. Spring Lake Rd., N to home.
Rooms
Basement Walk Out, Full
Interior
Interior Features Attic Fan, Ceiling Fans, Ceramic Floor, Garage Door Opener, Wet Bar
Heating Forced Air
Cooling Central Air
Fireplaces Number 1
Fireplaces Type Family
Fireplace true
Window Features Replacement,Window Treatments
Appliance Dishwasher, Range, Refrigerator
Exterior
Exterior Feature Deck(s)
Garage Detached
Garage Spaces 5.0
Utilities Available Public Water, Natural Gas Available, Electricity Available, Cable Available, Phone Connected, Natural Gas Connected, Cable Connected
Waterfront No
View Y/N No
Street Surface Paved
Garage Yes
Building
Lot Description Wooded, Ravine
Story 1
Sewer Septic System
Water Public
Architectural Style Ranch
Structure Type Brick
New Construction No
Schools
School District Spring Lake
Others
Tax ID 700303200042
Acceptable Financing Cash, FHA, VA Loan, Conventional
Listing Terms Cash, FHA, VA Loan, Conventional
Read Less Info
Want to know what your home might be worth? Contact us for a FREE valuation!

Our team is ready to help you sell your home for the highest possible price ASAP
GET MORE INFORMATION





